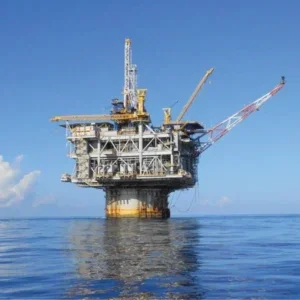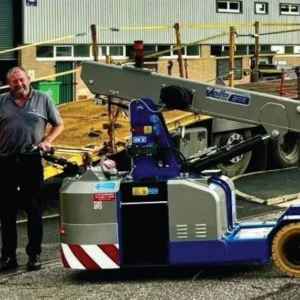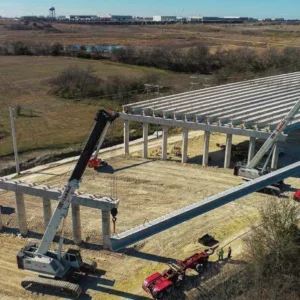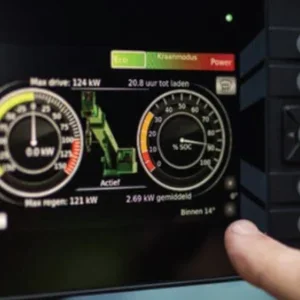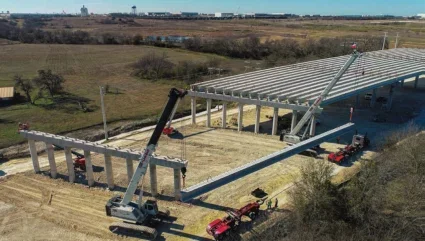
Modular buildings, sometimes referred to as volumetric construction, prefabricated, or offsite construction, are buildings made up of standardised components manufactured on assembly lines in factories then assembled on site.
During the modular construction process, parts are constructed offsite, under controlled conditions, using the same materials and designed to the same codes and standards as conventionally built facilities.
Modular construction includes panelised construction and volumetric construction. In panelised construction interior and/or exterior wall panels are built in a factory setting and then transported to and arranged on the building site. The rest of the building is constructed on-site.
During the volumetric modular construction process, entire rooms or sections of rooms – complete with walls, floors, and ceilings – are built in a factory setting and then transported to a final site for assembly. This type of construction is used for both permanent and relocatable modular projects.
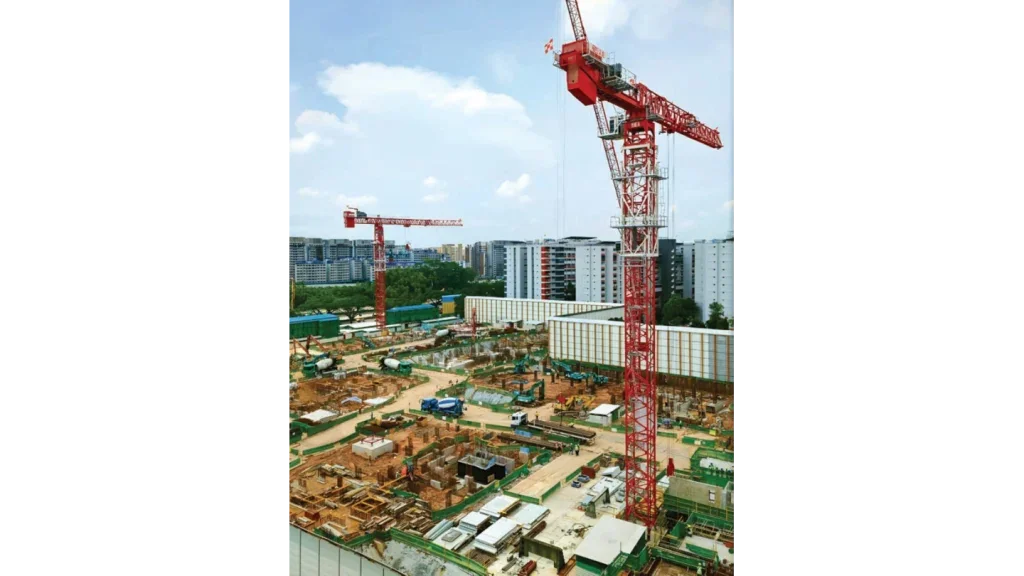
Modular/prefabricated construction is not a new concept but it is attracting new interest due to its many benefits. These include reduced construction time, often enabling projects to be completed in half the time compared to traditional methods. This reduction in time not only saves labour costs but also accelerates the project’s time to market.
This also minimises the time spent disrupting the area around the construction site. Not only does this minimise negative public perceptions of a project whilst it is being built, it can also lessen disruptions caused by transporting materials and construction.
Delays due to weather, late change orders, and reliance on third party suppliers can be greatly minimised with modular construction methods, leading to increased productivity and improved cost predictability.
It also offers enhanced quality control. Since modular units are constructed in a controlled factory environment, they undergo stringent quality control measures. This leads to a higher quality finished product, as conditions can be optimised for construction, minimising the variability that can occur on traditional job sites.
Modular buildings can be found across all construction sectors including offices, institutional and educational facilities, residential buildings and hospitals. Reflecting this diverse range of building types are the range of cranes that may be utlised in the construction of modular buildings, from tower cranes to mobile cranes – even mini and spider cranes may be used depending on the circumstances.
TOWER POWER
Tower cranes, for example, are particularly suitable for the construction of high rise building that use modular construction techniques – such as the residential blocks found in South East Asia.
For example, several high capacity Potain topless tower cranes, (a mix of MCT 565A and MCT 1005 models) purchased by Singapore headquartered heavy lift specialist and service provider Tiong Woon Corporation (TWC) are currently being used on a new government housing project in western Singapore.
The country’s increasing shift to precast construction in housing projects is fuelling demand for high-capacity cranes to lift heavy concrete elements, says Potain brand manufacturer Manitowoc.
The Singapore government has also actively legislated the adoption of more productive construction methods like PPVC for certain public sector projects and selected government land sales sites. This initiative is part of a broader strategy to enhance construction productivity in the country.
Local government regulations require all new Housing & Development Board (HDB) apartments to be fitted with PBUs (bathroom units pre-assembled off-site). On the Jurong West N4C22 project, the cranes will handle all precast components including its 22t dual-PBUs.
In addition to the Potain cranes already operating on the jobsite new cranes are being installed – each working on a different tower block. All will be assembled to a height under hook of 45m. The MCT 565A cranes are working with jibs from 30m to 35m, which gives them tip capacities of 22.5t to 18.3t. Meanwhile, the MCT 1005 will operate with either 40m or 45m jibs, corresponding to tip loads of either 28.2t or 24.8t.
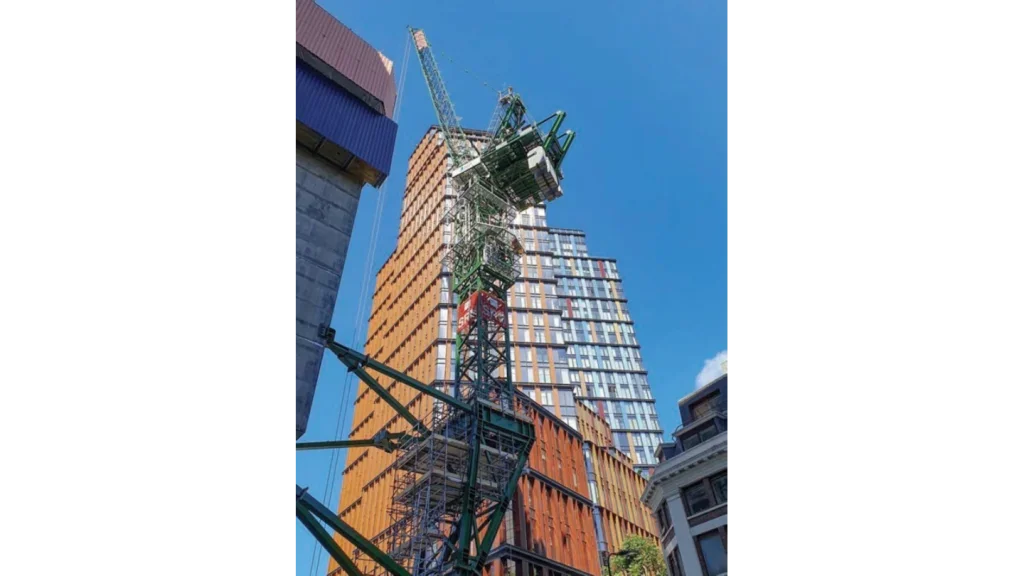
The MCT 1005 cranes have a maximum capacity of 50t and can lift 25t loads at speeds of up to 31m/min. The MCT 565A cranes have a maximum capacity of 32t and can lift 24t loads at up to 22m/ min. All cranes can handle the 22t dual PBUs. The PBUs speed construction by arriving on site partially tiled and pre-assembled with copper piping, sanitary ware, window frames, ceiling, bathroom cabinets, and a waterproofing system. This means they can be quickly lifted and installed with minimal finishing work.
“Jobsites in Singapore are often space constrained so the compact and topless design of the MCT 565A, paired with its short counter-jib, is well-suited for our projects,” said Michael Ang, group CEO of TWC. “We are also deploying the MCT 1005 with a short counter-jib configuration, which provides good reach in our key projects. We are confident that both cranes will serve the project’s requirements effectively.”
It’s not just pre-assembled bathrooms that TWC is tasked with installing; the company recently used a 300t capacity mobile crane to execute a vertical hoist to install a prefabricated metal staircase structure in the Jalan Besut region of Singapore.
The staircase is a critical component for the construction of the emergency escape access. The project required detailed planning and precise coordination to safely manoeuvre the structure along the building’s facade. TWC says its team handled the complexities of lifting within confined urban spaces, demonstrating its capability to deliver safe and efficient lifting solutions for essential infrastructure projects. A video of the lift can be seen here: https://www.youtube.com/watch?v=zSZqsZAnEdk
Potain cranes are also being used in London, UK, for the construction of 2 Finsbury Avenue (2FA) – a high-rise, mixed-use building located in the heart of Broadgate. The building will comprise a 21-storey West office tower and 36-story East office tower, reaching to a height of 170m. It’s due to be completed by contractor Sir Robert McAlpine in 2027.
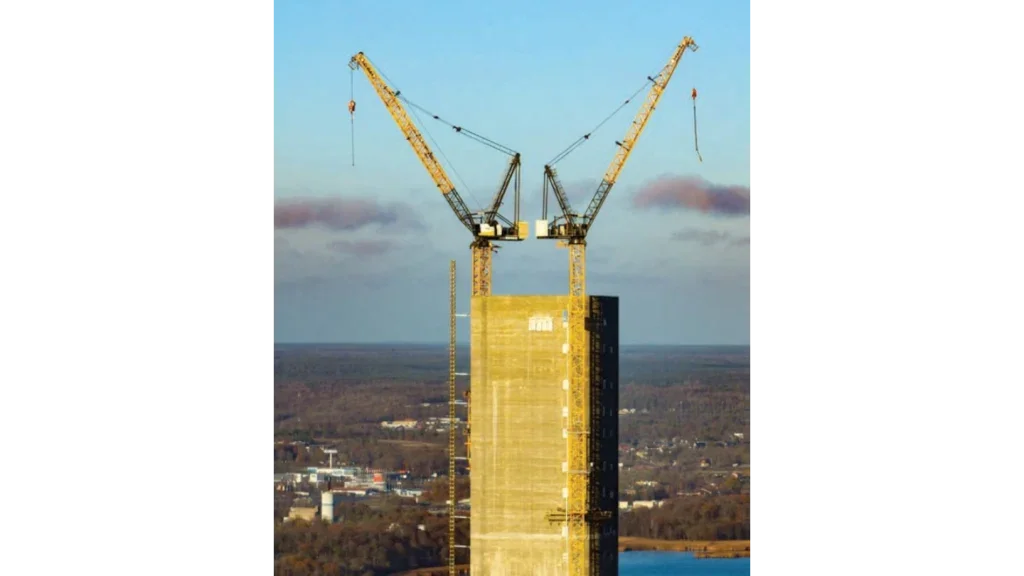
Although the building itself is not modular its cladding is. It is the result of over two-and-a-half years of design development between the project team and specialist façade contractor Focchi.
The cladding comprises 5,688 unitised panels that have been manufactured in Italy and brought to the UK unitised, enabling a higher level of precision and quality control.
After being brought onto their relevant floor via a materials hoist, panels are then lifted into position using a combination of tower cranes on top of the building and spider cranes on the floor plates.
The tower cranes being used at 2FA are three Potain tower cranes (one MR 418 and two MR 225 A models). To fit them within the footprint of the 2FA project, the MR 418 was installed on an elevated platform, and the other two were positioned on the 13th and 15th floors. The lattice steel platform supporting the MR 418 was mounted on vertical legs, which connect directly to the building’s piles, ensuring efficient load transfer.
This whole installation phase required meticulous planning and specific connection points to attach the cranes to the building as construction advances.
The MR 418 on-site is equipped with Potain’s Cab-IN personnel elevator, which transports operators or technicians from top to bottom – an essential feature for a 150m tall development. This project marks the company’s first use of these. All cranes arrived on site in early August 2024 and will remain in use until mid-2025.
As well as the panelised façade construction duties the tower cranes are also lifting and positioning heavy loads such as steel components, plus the roof’s mechanical, electrical, and plumbing elements.
The 24t capacity Potain MR 418 is fitted with 50m of jib from its maximum of 60m. The Potain MR 225 A cranes are 14t capacity cranes working with 45m and 50m of jib from their maximum of 55m.
“I would say this is one of the most complex projects our team has worked on, but developing the solution was a great engineering achievement,” said Jako Van der Walt, lead design engineer at Sir Robert McAlpine. “We received excellent support from Manitowoc Lift Solutions to create the desired crane bases and ensure we could properly tie off to the building where needed.”
SLIPFORM SOLUTION
The 2FA site also utilised slipform construction – a method of building structures by continuously pouring concrete into a moving formwork that rises vertically. This technique is particularly useful for constructing tall, reinforced concrete structures like towers, chimneys, and bridge pylons where a smooth, monolithic (joint-free) structure is desired.
Although it’s different to modular construction it offers many of the same benefits, namely faster construction, improved quality control, reduced on-site labour requirements, less weather dependency, enhanced safety, plus cost efficiencies.
The crane employed to facilitate the slipform construction technique at 2FA was a Raptor 184 built by Artic Crane in Sweden and owned by London-based company City Lifting. It was deployed to feed the slipform process thus avoiding the need for the main tower cranes to be tied and climbed to feed the slipform construction – freeing them up to construct the structural steelwork. Avoiding tying and climbing minimises weather delays and disruption to lifting every time a new tie and mast section is added.
Another tower that’s been built using the slipform construction technique is part of the construction of the world’s largest high-voltage offshore power cable factory in Karlskrona, Sweden. Once contractor Skanska completes the NKT Tower 3 it will be the second tallest tower in Sweden standing at 200 metres.
Two Liebherr tower cranes were used on the job: a 542 HC-L 12/24 Litronic and a 258 HC-L 10/18 Fibre. The work had a tight deadline, of just 90 days, and the cranes were used in a shift system enabling the tower to rise by 2.6m a day. This meant that it reached its full height after just 90 days.
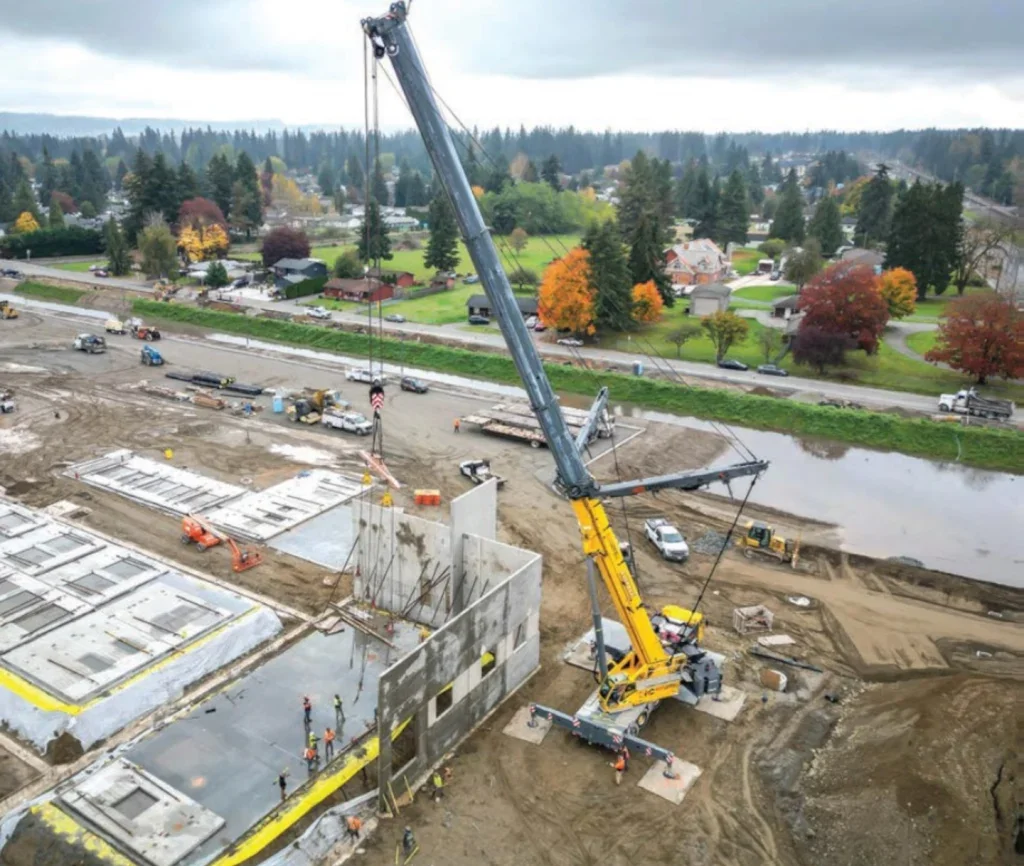
The 542 HC-L reached a final tower height of 210m, whilst the 258 HC-L Fibre reached 213m.
The cranes were provided by Liebherr’s Tower Crane Center (TCC), from its rental fleet. “To secure 24/7 operation, we moved key spare parts such as a new fibre rope and various modules directly onto site in advance so that time wasn’t lost if these were needed,” said Stefan Gröber, head of TCC Used & Rental.
In addition, Tower Crane Solutions (TCS), Liebherr’s project department for large and special projects, provided detailed calculations for optimal tie-in geometry and made the required tie bars available through the Tower Crane Center.
The climbing steps were also carefully planned beforehand to ensure an efficient construction process. An optimal crane configuration, including hoist rope lengths, power supply and tower bracing, was put together specifically for the project. TCS also provided the structural data for foundation loading and tensioning forces and worked closely with the Tower Crane Center to coordinate tie-in geometries. This custom solution successfully met the project’s requirements and the project was completed within the timeline.
CONCRETE PLANS
Another construction technique that, like slipform construction, utilises the fast-setting properties of concrete is tilt-up construction – where large concrete walls can be built by pouring them flat on the ground in situ, letting them cure, and then lifting (or tilting) them upright using cranes. The walls can then be secured in place.
Like modular and slipform construction the fast speed of construction is a key benefit here as the panels can be cast whilst site work continues. It is quite distinct from modular construction, however, as no transport to site is required.
Here mobile cranes and telecrawlers come into their own. In the USA, for example, NessCampbell Crane + Rigging – a leading provider of crane rental, heavy rigging, and specialised transportation services in the Pacific Northwest – used the first Grove GMK6450-1 all terrain crane in the country for a tiltup panel lift project with DKS Commercial Concrete Construction in Marysville, Washington.
A large logistics warehouse project required careful lifting and positioning of concrete panels.
The 500-USt Grove spent a week on site working in rainy weather and on saturated ground. NessCampbell’s team addressed these conditions by carefully monitoring soil stability daily to ensure a secure base for the crane’s operation.
“Rainy weather and soft ground are part of the landscape here in the Pacific Northwest but we take pride in overcoming these conditions,” said Ralph Esary, vice president North Divison, NessCampbell. “The Grove GMK6450-1 enabled us to deliver precision and stability, even under less-than-ideal circumstances.”
The GMK6450-1’s lifting capacity and manoeuvrability allowed for the secure and efficient placement of multiple multi-ton concrete panels, says Grove, even within the site’s tight spatial constraints. The tasks were completed on schedule.
“The Grove GMK6450-1 was pivotal in achieving precise panel alignment,” Esary said. “Its flexibility and power turned challenges into opportunities to showcase our expertise with this kind of work.”
Related to tilt-up work is the picking and placement of pre-stressed concrete beams. Remaining in the USA, Jordan Foster Construction used two Link-Belt telescopic crawler cranes, a TCC-1200 and TCC- 1100, to lifting and place a total of 138 prestressed concrete beams at a combined weight of 110,00lb.
It was part of a transportation infrastructure project in Temple, Texas, involving the construction of a new 9,500-foot four-lane roadway and a 1,135-foot bridge over a railway.
According to operations manager Matt Gold, the Link-Belt telecrawlers have been vital to the operation, providing the most efficient and cost-effective way to set the beams.
“These are both very reliable cranes,” Gold said. “Their ability to work in tandem and operate within a compact job site fits our needs perfectly.”
While picking the beams, the cranes needed to work in close, tight quarters at a 30-foot radius. Construction operator Rick Jackson said this was not a problem for the cranes due to their mobility and capacity to pick and carry heavy loads as well as retract boom to travel under structures.
Modular, slipform and tilt-up construction methods really are transforming the modern building landscape by offering faster, more efficient and safer alternatives to traditional construction techniques. And at the heart of this transformation is the critical role of cranes which enable the rapid and precise lifting and placement of prefabricated and cast components. From high-rise residential blocks in Singapore to showcase skyscrapers in London to infrastructure projects in the USA, advanced crane technology and thoughtful logistical planning are proving indispensable.


