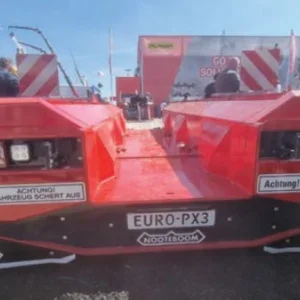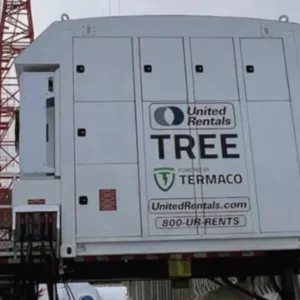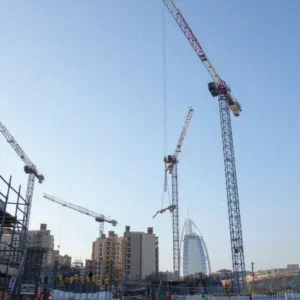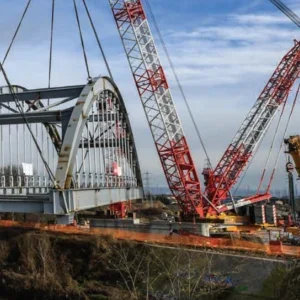Tall towers have been rather out of favour since last year’s attack on the New York World Trade Center. But in some parts of the world the enthusiasm to scrape ever higher parts of the sky is undiminished. Among these is Taiwan, where work has now resumed on the Taipei Financial Centre after an earthquake on 31 March brought down two tower cranes.
Taipei will be the world’s tallest building at 508m when completed, a centrepiece for the new Hsing Yi financial and government district which Taiwan wants to make into an Asian Manhattan. The developer, a consortium of 15 banks and companies, has leased the land from government.
But several others are jostling for position too. In Hong Kong, on the island’s waterfront, the 420m International Finance Centre (IFC), the equal of Chicago’s once record-holding Sears tower, is already halfway complete.
On the opposite shore, foundations are being placed for an even bigger structure, the 100 storey Kowloon ‘megatower’, a major feature of a cluster of residential and commercial tower developments over the new Kowloon station, on the recently opened Hong Kong international airport underground railway. The building will be a twin for the IFC, the two columns forming latter day ‘Hercules Pillars’ at the entrance to Victoria Harbour.
Further up in mainland China, both Beijing and Shanghai are pushing on with numerous tower developments and it is possible others may yet try to go high too.
It is no coincidence that the two skyscrapers currently under construction – the Taipei Financial Centre and the Hong Kong IFC – are both using Favelle Favco diesel hydraulic luffing jib tower cranes. The speed and strength of these rugged machines is a telling factor. These cranes were also used to build New York’s World Trade Center and, given that New York Crane has recently bought three Favelle Favco 760s and signed up as a distributor for the Malaysian-owned manufacturer, it would not be surprising to see them being used to construct any skyscraper that may re-emerge on that site.
Taipei Financial Centre
Work on the Taipei Financial Centre (TFC) was interrupted by the earthquake that measured Richter 5 in the city, enough to bring down two luffing jib tower cranes, killing several workers. The top of the gradually assembled steel frame was at the 54 storey level, just over half its final height, when the earthquake occurred. Interior work on the lower floors of the building has resumed although the upper steel structure must have an inspection completed to ascertain damage caused by the earthquake, and investigations into the accident continue.
Having lost two of the four cranes, work was still at a standstill on certain areas of the building above the 28th floor last month. One smaller crane has been added to the two survivors but has been in use mainly for rescue and repair work.
Full working on the frame (at time of writing) was expected to resume before the beginning of this month, according to Shaw Shieh, head of structural engineering firm Evergreen Consulting Engineers, the structural firm which has done engineering design work for the structure.
Damage to the actual structure is probably quite limited, he said, not least because strong seismic forces are one of the primary factors that are considered when designing in a country like Taiwan, one of the most active tectonic zones in the world.
The already erected section of the TFC shows how sturdy it will be, with a main structure comprising eight massive ‘megacolumns’ rising two on each side of the building, bigger even than those in Hong Kong where the region’s greatest typhoon winds have to be resisted.
Each column is a rectangle 2.4m by 3m which continues all the way to the top of the main structure at 448m, the 91st floor. They are made as box sections from 80mm thick steel plate and then infilled with super strength silica fume concrete reaching 68N/mm2 (1,000psi).
‘The steel is a new high specification from Japan, S570, with both high strength and ductility’ says engineer CP Wang from Taiwanese architectural practice CY Lee, which is the lead design firm and is working with structural engineer EGC. ‘The steel will be reinforced inside with both inward projecting fins and number eleven rebar, 35mm in diameter,’ he says.
The columns are connected with outriggers from a central steel core structure at every eighth floor. ‘Those floors are the mechanical and electrical floors. We have chosen to make them into megabeam structures. Every eight floors will act as a single unit,’ Wang explains.
The steel core is also formed from high strength steel but in large I and H beams. They are tied via moment connections and there is bracing in the core area.
Foundations for the structure comprise 380 piles, up to 2m diameter, plunging 70m into the silty clays of the Taipei basin, to support the 95,000t of steelwork, cladding and other materials above. In addition, a 5.6m diameter solid steel ball will be installed to act as the ‘pendulum’ for a tuned mass damper on the 88th floor. This is designed to counteract earthquake swaying.
With such a high building construction has been very much a vertical business with Schwing concrete pumps working through two riser tubes and Alimak hoists lifting smaller materials and personnel.
But above all the huge Favco luffing jib cranes do the donkey work to bring materials to the high points. One sits on each edge of the building.
‘All very straightforward’, says construction manager KK Pang who works for project manager Turner International.
Lead contractor for the $700m scheme is Kumagai Gumi of Japan. It is joined in the work by its own local subsidiary Kumagai Taiwan and Taiwan’s largest firm, RSEA Engineering Corporation.
The two smaller cranes brought down by the earthquake were Favco M440Ds which Kumagai Gumi already had in its fleet. Favelle Favco is now building replacements for these. The two much larger cranes are M1250DX units which were specially built by Favco for this project. One is owned by Nippon Steel and the other by China Steel Construction Corp.
The Favco 1250s have 50t winches and 780m of hoist rope. These 470kW (630hp) machines can hoist 50t at 29.4m/min, or 11.1t at 110.3m/min. They can lift 100t at 21.5m radius or 32.5t at 52.5m. Such power is needed to pull some of the largest of the steel elements to the top of the building. Even without the concrete infill, a two-storey-high megabeam section is large enough to demand the crane’s full capacity. The sections are welded at ground level from steel fabricated in a south Taiwan factory.
In the accident it was the smaller, older 440s that toppled from the building, possibly because they were fixed to the steel frame differently from the larger cranes. All the cranes were supported off the ascending steel frame and were moved upwards at intervals as the frame grew. Investigation results are still awaited.
Floors were rising rapidly just before the accident and are likely to do so again shortly.
Hong Kong IFC
Meanwhile Hong Kong’s $413m northeast tower of the International Finance Centre (IFC) is at roughly the same stage as the Taipei project, with just over 50 storeys of steelwork completed. When finished next year, this tower will reach a ‘mere’ 88 storeys and 420m full height, compared to TFC’s 101 storeys and 508m.
Being built for Central Waterfront Properties the IFC is designed by architect Cesar Pelli & Associates with Hong Kong practice Rocco Design.
As in Taipei, large steel elements are the order of the day on this building and three Favco luffers have been used for the work, two larger units by the steel erector and a smaller one by the main contractor.
Even more so than the TFC, the IFC structure uses ‘thundering great outriggers kicking out of the building at three levels’ explains Craig Gibbons for structural engineer Ove Arup. These act like ‘skier’s arms’ to transfer forces into eight megacolumns, giving clear open views within the offices, which eventually the financial institutions will pay extra to rent.
The Hong Kong building uses much more concrete than Taipei’s. The core section is a complicated slipformed grid and the building’s eight megacolumns are a composite of six steel H sections encased in concrete. Arup thought through its design strongly in terms of constructability, says Gibbons, and part of this was to devise a way to create the extremely sturdy outrigger ‘belt and bracing’ which is tied into the central core, without stopping the forming work.
The outrigger steel sections are each three storeys high with the extra bracing steel and greater final core wall thickness extending over five levels. ‘Normally this would interrupt the core work while the steel was integrated into the walls’ says Gibbons, ‘but we devised a way to reduce the wall thickness and continue above.’
The steel workers then move in and weld the steel elements into position after which the core wall is poured to full thickness around them. Full thickness is 1.2m and the critical three storey section has to reduce to 300mm as the cores rise. It is easier said than done. A special adjustable climbing form was constructed.
A small Favco M220DX is used by the contractor to bring up reinforcement steel and other larger materials. As in Taipei, Alimak hoists offer support and carry smaller items.
The M220DX has an 11t winch and 134kW (180hp). Hoist speed is 50t at 75m/min or 9t at 45m/min. It can lift 22t at 16.3m or 2.5t at 60m.
Two bigger Favco M440Ds are the main tools for steel contractor NKK Corporation. Winch capacities are 16t, or 32t with a double reeving, and total cable length is 550m. These 186kW (250hp) machines can lift 20t at 15m or 6.5t at 40m. Hoisting speed is 32m/min with a 16t load and 66m/min with a 7t load.
For both teams one of the reasons why these cranes were selected was because they are more flexible in the securing positions on the building. Support points must be more than 12m apart because the building has irregular floor heights due to the addition of ‘trading floors’ at intervals and these have higher ceilings than ordinary offices.
‘We have to climb the cranes 30 times during the work,’ says NKK project manager Takashi Aihara, ‘and the workers putting in the supporting beams are very busy.’
He says that the typhoon strategy was also important. Only one of the cranes is free slewing during high winds and the rest can be tied down.
But even with the cranes, the steel elements – weighing up to 22t – are hard to handle, particularly at the outrigger positions. The welders here have to keep out of the way of the concreters while making difficult manoeuvres with the steel. Some of the steel sections had to come in under an overhang just where the steel integrates into the core concrete. Crane loads had to be transferred to block and tackle to position them. ‘And it has to be very accurate’ says Aihara.
Fixing dense reinforcement around the bracing elements was also complicated and meant coming back for re-concreting says Kenneth Mo, project director with main contractor E Man-Sanfield JV Construction.
Eight more specially developed climbing forms are in use too, this time one each for the megacolumns to pour infill and encasing concrete around the H sections. Supplier VSL created these.
Further complications are involved here where the steel outriggers are connected into ‘windows’ in the columns. Differential axial shortening from concrete shrinkage and creep, and from loading effects, can be quite complex’ says Arup’s Gibbons. Despite tests to devise low shrinkage mix designs, the outrigger connections have to be adjusted at intervals. The links into the columns are therefore adjustable by jacking and shim plates throughout construction and not made permanent until later.
For a short time this will be Hong Kong’s tallest building – but not for long. Across the bay in Kowloon structural work is scheduled to start soon on a 100 storey building.






