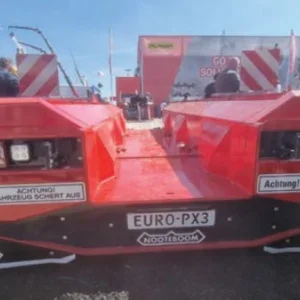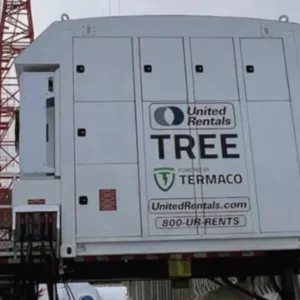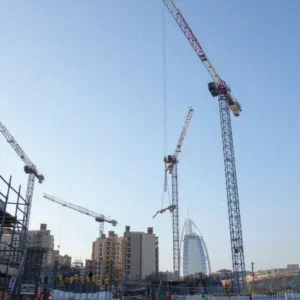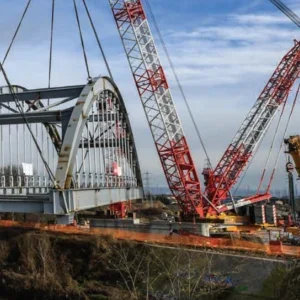Jim Meehan, owner and developer of LiftPlanner, has been involved in engineering for almost 40 years. In the early 1990s, he joined a crane company where he was entrusted with the relationship with a refinery. Due to some accidents in the industry, the client instituted rules regarding lift planning, one of which was that only a maximum of 75% of the crane’s chart was to be used.
To Meehan’s surprise, there wasn’t any lift-planning software at the time. Having some knowledge on AutoCAD, he decided to create his own in order to present the client with sheets of lift plans and an animation of the lift. The first commercial sale of LiftPlanner was in 1995.
Talking about the evolution of the software over the past 22 years, Meehan says: “When I first created the software, it didn’t have a list of all the available boom lengths in front of the users. In the next generation, users were able to type their choice, and in the one after that, it was just a mouse click.
“In the early days you would situate a crane and then use various rotation commands to avoid hitting obstacles. Now, there is a command that changes the orientation of the carrier or the tracks of the crane.”
Meehan also highlights the addition of the ‘spin’ command that mimics having a tagline on a load. LiftPlanner is custom-made to include the cranes in the user’s fleet. It includes programs for creating elements in the lift environment – vessels, exchangers, towers, steel, supports, lugs, trunnions, chokers, shackles, lifting beams and piping can all be created with this system.
“All 3D models for the cranes are minutely detailed; accuracy is about half an inch,” says Meehan.
In LiftPlanner’s crane library, one can find cranes from all the major crane companies.
Meehan says the assurance of software users that the computerised lift behaviour is going to be the same in the real world gives them confidence at the job site.
He adds that as users gain experience in the program, preparing a set of lift diagrams becomes even quicker.
For Meehan, producing such lift plans can be a way for crane rental companies to differentiate themselves from their competitors.
“What a client is looking for is the engineering expertise, the safety record, and the ability of the crane rental company to display what is going to happen in the lift before it happens,” he explains.
Despite all the benefits of planning software, Meehan says that adoption has been slow. Demand has been increasing over time, though, as offerings of crane rental companies become more polished.
LiftPlanner provides an instruction manual and tutorial videos for training. Meehan can also visit companies for a two-day course, although he says that 60% of LiftPlanner users have learned to use the software just from reading the manual or watching the videos.
In the future, Meehan will be looking at ways to accurately capture the job site. “That has always been one of the major bugbears for planning a crane lift. If you are not given a flat plan by your client, then you have no recourse; you have to go with a measuring tape, or send a surveyor to measure the site.”
An alternative method of job-site capture is through interaction laser scanning, an area in which Meehan already has some experience. This involves an automated device that shoots out millions of pulses in order to measure the job site.
However, this is an expensive option, costing $15,000–20,000. A cheaper option that Meehan is looking into is to capture the job site by drone.
Handling roof repairs on a historic hangar California-based lift-solutions provider Mr Crane was contracted to repair a hangar roof that had collapsed at a former US Navy and Marine Corps air station in Tustin, California.
The two hangars at this station had been built early in WWII to house non-rigid lighter-than-air (LTA) airships. The American Society of Civil Engineers named the hangars one of the historic civil engineering landmarks of the 20th century.
The project involved the erection of two towers and the maintenance of guy lines. The maintenance work was to be done out of a man basket. Using LiftPlanner, Mr Crane was able to display to the customer the process that was going to be carried out.
In the first diagrams, a Link-Belt HC278 was shown lifting a tower on each side of the structure. The towers had customised tops with guy lines – fabricated by a third party – attached to them.
“After the towers were erected, we had to string the guy cables up, and put prisms at the top.
This was for survey-based levelling purposes to make sure that everything was aligned correctly,” says Mark Sovocool, engineering manager at Mr Crane.
The maintenance-work representations showed a man basket on a Liebherr LTM 1220- 5.1 lifted from the side of the structure, where it had to scope up in between the guy lines.
“With LiftPlanner, we could scope the crane out and say ‘this is how it is going to travel all the way up, and this is how it is going to scope out to place the basket through the web of guy lines.’ Done in 3D, it allowed very easy coordinate placement,” says Sovocool.
The final drawing illustrated the repair from the front of the hangar using the Link-Belt HC278. Members of the team had to work off the side of the man basket to facilitate cutting the damaged roof sections.
Sovocool says one of the main challenges of this project was the very tight clearance space.
Talking about the benefits of using lift-planning software, Sovocool says: “It allows us to show the client – with a certain amount of guarantee and security – that this is how the project will be done, this percentage of capacity will remain, and this configuration will clear the structure that might be in the way.”






