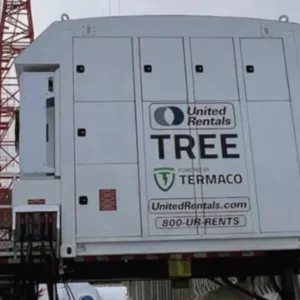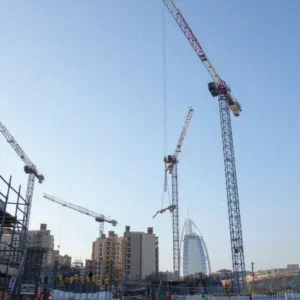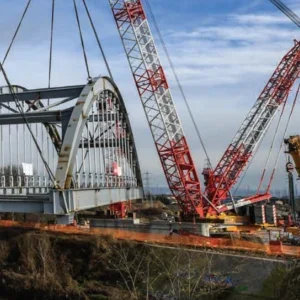Authorities in London have been working with developers to improve the area around Earls Court for many years. A ‘master plan’ covering 77 acres of land was agreed in 2013.
Earls Court Partnership Limited (ECPL), a joint venture between Capco and Transport for London, aims to transform this industrial piece of land into ‘four new urban villages and a 21st-century high street’. The project will deliver 8,000 homes, extensive new office space and 7.5 acres of green space.
The initial stage of the project involved the demolition of the Earls Court Exhibition Centre, part of which was built in 1937. Due to the site’s proximity to residential properties, railway lines and underground lines, the companies involved had to find a demolition method that was environmentally friendly and caused the least disruption of services.
Keltbray said it was a huge asset-protection project, where all the documentation, programme, methodology and design had to be approved by Network Rail and Transport for London.
The exhibition centre consists of two main buildings, EC1 and EC2. A bridge linking these was taken down over the Christmas period in 2014 using a gantry. A 500t crane installed the gantry and the skid beams, and the bridge was skidded using strand jacks and lowered on to SPMTs.
The 126m-long roof of the EC1 space had slender steel bridge sections. A system was developed to resupport the edges of the primary terraces and lower the roof to the ground floor – where it was dismantled – using strand jacks.
The demolition was completed in December 2016 and the next phase involves the removal of 61 portal beams. These large concrete beams used to support the weight of the exhibition centre over the London Underground tunnels.
The beams’ size and weight varies significantly, with the largest one weighing around 1,500t and the smallest 80t.
One of the methods Keltbray considered was to cut the beams into 20t sections and lift them using a tower crane, but that would have been time-consuming and would not have been possible for many of the lifts. The company then came across ALE’s AL.SK190, which has the capacity to lift all the beams from a single fixed position.
The AL.SK190 has a 4,300t capacity using a strand lift system, with up to 4,000t capacity on the main winch and 600t capacity on the quick-winch system. For this application, it was configured using winches with a 2,000t main hook and 600t auxiliary hook.
Jeremy Haylock, engineering manager at ALE, compared the use of the AL.SK190 for this job with a 1,600t crawler crane. He explained that had a crawler crane been used, it would have operated in multiple places on the site, sometimes working very close to the tunnels, which would have imposed load on to the tunnels.
According to Haylock, the use of the AL.SK190 reduced downtime by 60% as its operating wind speed is 14.4m/s, compared with 9.0m/s for a crawler crane capable of similar lifts.
ALE said that the crane used for this project is 120m high and is the largest-capacity lifting crane ever to be used in London.
The large lifting capacities and extended outreaches (up to 74m) of the AL.SK190 enable all portal beams to be lifted and removed as complete units, minimising the programme and operational duration on site, and reducing the number of lifts over the tunnels.
Assembly
The AL.SK190 was shipped from Turkey, where it was previously employed, as all parts are designed to fit in standard containers.
The crane platform used for this project has 306° of curved track, which means it can lift all portal beams, and place them in two areas for onward demolition and removal. The ballast consists of 100t in each of the 40 containers specially strengthened to cope with 4,000t gross weight.
The assembly of the crane started with small sections of the curved track and a section of straight track for the ballast. The A-frame main mast and back mast were then assembled, with 3x shoes positioned at each side of the main mast base. The ballast was built on a frame on the straight track alongside the back mast. A 600t-capacity crawler crane was used to lift the 40x filled ballast container and to raise the back mast of the AL.SK190. The ballast was then slid beneath the back mast and into operational position in centre of slew.
During the assembly process, ALE used three crawler cranes: an LR1600, LR1250 and LTR1100.
Lifting
Once the crane was assembled and erected, it was time for the formal proof test, which consisted of three parts. Firstly, a function test of the AL.SK190 crane as built on site at Earls Court; secondly, a proof test of the specially designed crane platform to ensure the behaviour of the ground was within calculated tolerances; and thirdly, to load test larger parts of the specially designed lifting tackle, which is very difficult to practically test by other means.
The proof test of the specially designed crane platform imposed a load 10% higher than expected during the portal-beam lift operations to check that settlements were within calculated limits, which would avoid imposing load on to the tunnels running through the site.
“Some of the beams are quite slender; they are not so wide and quite tall, so what we need to do is to make sure that we perform a stable lift,” Haylock commented. In order to support narrow and wide beams, ALE is using support beams of various sizes and different pinned positions for the lifting links. The beams used in this project are all designed by ALE.
When performing the lifts, slings are used, which bend slightly around the sling deflectors mounted on the upper edges of the portal beams.
The lifting of the portals occurs overnight during ‘engineering hours’, after the last District line train has passed through the tunnels underneath the beams.
The first lifts took place in late March 2017, with the rest scheduled within the year. The crane will be dismantled by the end of the year and leave Earls Court, giving way for construction on site to begin.
The Earls Court master plan is a 15-year project, with completion expected in the 2030s.






