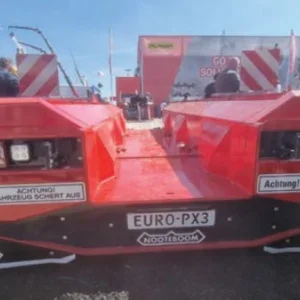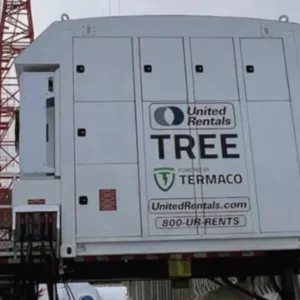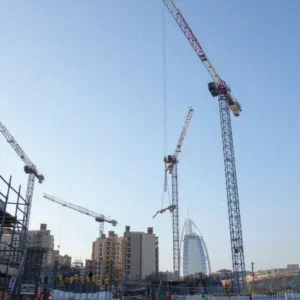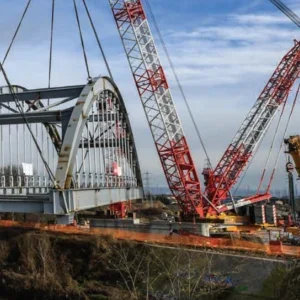For a lift plan to be effective, it’s essential to have an accurate model of the environment you will be working in. In most cases, this can be achieved by referring to original designs, and by taking a few simple measurements. In more complex environments, laser scanning systems offer a way to safely and efficiently create detailed three dimensional models.
In an ideal world, all structures could be described accurately by referring to the original architect or civil engineer’s plans. In reality though, changes, compromises and mistakes may be made as construction takes place. This means that when a complex lift is being planned, it may be necessary to employ surveyors to make an ‘as-built’ plan of the lift environment.
Until recently, creating these plans involved a time-consuming and labour-intensive process of taking measurements one at a time with total stations or theodolites. These costs meant that it was prohibitively expensive to measure points any closer than a metre or so apart. Since the late 1990s companies such as Leica Geosystems, Faro and Trimble have developed three dimensional laser scanners capable of taking thousands of measurements per second, to an accuracy of a few millimetres.

Leica’s new HDS 6000 high definition surveying system
Geoff Jacobs, Leica Geosystems communications senior vice president, explains. “High definition surveying (HDS) systems work by reflecting a laser beam off of a moving mirror and on to a surface. For each measurement point, the rotation of the scanner and the angle of the mirror are recorded, giving a horizontal and vertical angular position.
There are then two ways to measure the distance of the object, Jacobs says. In time-of-flight or ‘pulsed’ scanners, the scanner measures the time taken for each single pulse of the pulsing beam to return. In phase-shift scanners, a continuous beam is emitted. The distance is determined by measuring the frequency shift in the incoming phase versus the emitted phase at specific time intervals – the machine compares how the incoming wave pattern has shifted in phase compared with the emitted wave pattern. Pulsed scanners are generally longer range and more versatile, while continuous phase-based scanners have the highest scan rates, but are shorter range. Leica’s ScanStation pulse-based scanner claims a 300m range, at 4,000 points per second, while Faro’s LS 880 phase-shift system can scan up to 120,000 points per second at up to 76m.
The speed with which accurate measurements can be taken means that a complex ‘point cloud’, comprising many thousands of closely packed measurements, can be quickly captured. The scanner is then moved to a series of known points on the site, and the overlapping scans combined, a process knows as registration.
This data can then be transferred to a computer aided design system, such as AutoCAD or MicroStation. For some jobs, such as detailed models of historic buildings, for the purpose of preservation, every point captured by the scanner can be retained in the CAD model. However, this takes a lot of computer processing power.
As Kris Nixon, petro-chemical divisional director at the UK’s Warner Land Surveys Ltd (WSL), explains, “The survey accuracy of the scanner and thus the point cloud is plus or minus 4mm (2/16 in). For crane lifts this is overkill, so we often lower the point density and model overall shapes that are accurate to a half metre (22 in) to increase speed.”
As well as being more accurate, and quicker, than traditional systems, HDS scanners can be operated by trained construction workers, as well as by professional surveyors. These benefits would suggest that it makes sense to use a HDS system on every lift plan. However, there are also costs associated that mean they are only currently appropriate for particular jobs.
The initial outlay on the scanner and related equipment will come to six figures (in British pounds), and depreciation is higher than for traditional surveying tools. While staff can be trained to use the scanner on site relatively easily, and the time on site and labour needed is much lower than for traditional surveying tools, there is an extra job to do back in the office. It takes highly-skilled employees to interpret the point cloud data properly. Two jobs illustrate how this technology has been used successfully.
Esso refinery, Fawley, UK
WSL used a Leica Cyra HDS 2500 scanner at Esso’s refinery in Fawley, near Southampton, to prepare a lift plan for contractor Foster Wheeler, in early 2005. A regeneration head weighing between 600t-700t needed to be removed, and a new head put in place. The 36m high, 40m diameter load was to be lifted using a Mammoet crane.
In the course of planning, the crane that was to be used needed to be changed, meaning that the lift plan needed to be modelled again. However, as WSL already had the environment modelled in a CAD system, and Mammoet was able to provide detailed design drawings of both cranes, from which a model of the crane’s external envelope could be created, these changes took only a short time.
The original crane intended for the job was a Mammoet Platform Twinring or PT. It was swapped for its bigger sibling, the Platform Twinring Containerised or PTC—one of the world’s largest cranes. The slewing ring base of this 1,600t-capacity behemoth measures over 27m, with counterweight extending up to 22.5m from the centre of the ring, depending on its configuration. The main boom used for this job was 88.75m long.
Kris Nixon explains, “We had three deliverables for this job: the animation, showing the lift plan; a movement-by-movement script of the lift, showing the position of the crane on the ground, its rotation and movements; and precise measurements to design the complex rigging needed. There was a small lay down space, and the plant needed to be kept live throughout the lift. Two years of planning were needed to make sure the crane fit the site, and to plan its movements. At the end of the lift, the client gave a zero error report.”

The point cloud used by Warner Land Survey’s to model Esso’s Fawley refinery
Nixon continues, “The time to process the scan data (registration) is usually about 5-10% of the site scan time. On older machines, registration would have to take place in the office, but newer systems can now perform this task in real time at the job site. The planning of the lift (modeling and drawing) the first time around was about two months and the second time around about one month. There was no delay due to the crane change as plenty of time had been allowed in the overall planning. One great benefit to a CAD-based system is that if there is a major change it can be quickly incorporated. We performed numerous scans to capture the environment. With modern equipment this would take one day. Using the equipment available at the time of the survey, this took about a week.“

A still from the finished Warner Land Survey’s CAD animation, showinf the Esso Fawley refinery and the Mammoet PTC crane
Nixon says, “From the scan, we created a point cloud, which was transferred to a CAD system to model the lift. The point cloud carries a lot more data, and requires a lot of computer power. So we transfer this to CAD, which uses blocks, to make it easier to plan the lift and produce visualisations.

The Mammoet PTC replacing the regeneration head at Esso’s Fawley refinery
With all of these elements in place, WSL could produce the three deliverables—the animation of the lift, the rigging plan, and a PDF detailing each of the crane’s movements. Processing of the point cloud was done using Leica’s software Cyclone. Modelling from the point cloud was done in AutoCAD with an add-on, Leica CloudWorx. 3D StudioMax was used for design models of components being manufactured and for the lift animation.
Baghouse, Minnesota, USA
On a lift in Minnesota, Jim Meehan, developer of the LiftPlanner 3D AutoCAD system, worked with point cloud data provided by Online Systems Inc. A 220t capacity Liebherr 1220-5.1, with 60m main and a 22m fixed jib at 30 degrees, was used to place a baghouse on a 61m high silo platform.
Meehan explains how the lift differed from other jobs he has worked on. “The standard preparation methods for a lift diagram are to take vendor-supplied data or field measurements of the object to be lifted to create the load. A lift site representation must also be created. With luck, the client may have a plot plan in CAD already. If a plot plan is not provided, one must be created by taking field measurements. In plants that lack up-to-date and reliable documentation, the site measurement task can be costly, time consuming, dangerous and prone to error.”

The point cloud and crane model used by LiftPlanner
Online Systems provided Meehan with a 7,385,223-point cloud, created using an HDS system. This data was combined with models of the crane and the load in AutoCAD, using Meehan’s LiftPlanner software. This was then used to plan the lift, and produce models showing how the crane could approach the site, despite access obstacles, and lift the load on to the top of the silo.
Deciding how to use it
These jobs illustrate two approaches to using this technology. The subject of the first, the surveyor WSL, regularly works to create complex models of environments for lift planning and a wide range of other jobs. It used equipment it owned and its trained staff to capture the point cloud data and model the lift in AutoCAD. In the second, Meehan worked with a third party, who captured the point cloud and made it available to him so that he could model the lift. Deciding whether to invest in such equipment, or to hire others to create point clouds for you, will depend on whether complex lifts of this sort are the bread and butter of your business, or a rare exception to the normal routine.






