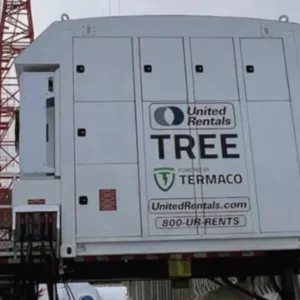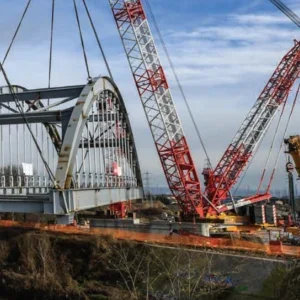The latest version can animate the crane in 3D, allowing the lift planner to visualise the site more realistically. Says the company: “Often, the contractor doesn’t prepare the job site, and just draws a circle on the blueprint drawing. Using MethoCAD, it is enough to click on a button to see on the layout the crane and for each position of the hook, the loads allowed.”
The software checks the chassis position to ensure crane stability if it is located near a bank or excavation. It can also be used to:
• Check the clearance between the crane and existing buildings to allow passage of workers or the correct positioning of formwork.
• Check the clearance between the crane mast and a safety platform on the façade of the building.
• When cranes are off duty, they have to move freely, but also have a clearance of 2m between the jib, counter-jib, anchor cables, and mast. Once the operator has drawn the plan view of the cranes in MethoCAD, he or she can simply click on a button to get a front view of all the cranes, and automatically run the clash detection command.
The software has been nominated for the Innovations Award at Intermat.






