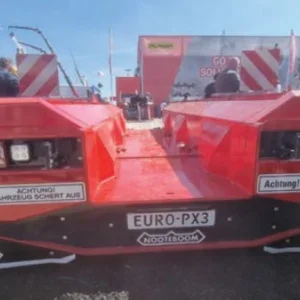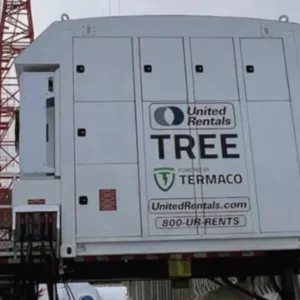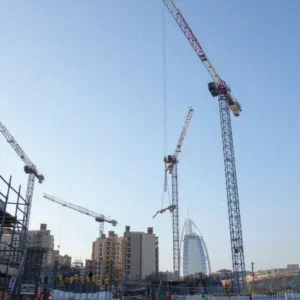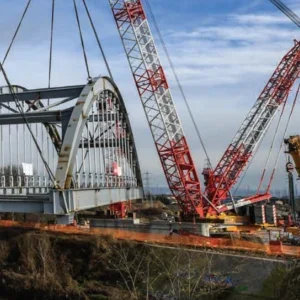When construction began on the Oklahoma State Capitol in 1914 it was intended that a giant dome would top off the structure. With the USA joining World War I in due course, funds for the $1.5m project dried up and it was a simpler building that the state government moved into in 1917 as the architect’s original dome feature had been dropped.
Last year Oklahoma state governor Frank Keating announced plans to renovate the State Capitol Building and, 83 years on, to build that dome at last.
Work began on 1 June and is scheduled for completion in time for Statehood Day on 16 November 2002, the 95th anniversary of Oklahoma’s statehood. Project cost is estimated at $22m, compared with the $250,000 estimate in 1914.
The dome will stand 47m high, measure 24m in diameter and will feature a 5m tall bronze statue of a Native American on top. The original plan was for a Greek goddess of some kind, but an Indian was deemed more appropriate today. The statue is being sculpted by state senator Kelly Haney. It will face the south, but be looking to the east, in accordance with the old Indian tradition of paying reverence to the sun.
The dome is being constructed by Capitol Dome Builders, a design and build joint-venture consisting of three Oklahoma companies: contractors Manhattan Construction and Flintco, and architectural/engineering design firm Frankfurt-Short-Bruza Associates PC.
Kevin Gray of Capitol Dome Builders explains how construction will proceed: ‘The dome will be lifted piece by piece. It will be constructed out of structural steel columns and beams instead of reinforced concrete beams as the original architect planned. We are doing this because of durability and strength, as well as weight. The dome as originally planned would have weighed approximately 5,400t. Ours will weigh about 2,300t. We will construct the dome on top of the Capitol, piece by piece, and will lift pieces of steel and precast concrete that weigh as much as 6,800kg to 9,000kg.’ Gray continues: ‘The lifting equipment is an 85m-high freestanding Terex Comedil CTT 561-20 tower crane. With its 80m height under hook, we think that it is the tallest freestanding tower crane ever erected in the state of Oklahoma. To anchor its base, we sank concrete pilings 12m into the ground for all four corners of the tower. Those reinforced concrete pilings maintain the crane’s stability. The crane’s jib is 70m long, and it can lift up to 6,800kg at the extremity of its reach. Its maximum lift capacity is 10t. To assemble this crane, we used a 100m high lattice-boom crane.
‘The lifts are taking place between June and December of this year for the structural steel, and between December and next May for the precast concrete sections that make up the exterior of the dome. We cannot operate the crane when winds are above 25mph (40km/h) because it becomes dangerous.’ On the day that lifting was due to begin – 18 June – the 38mph (61km/h) winds meant a short postponement, Gray says.
‘The crane is rented from Lewis Equipment Company of Grand Prairie, Texas, but Capitol Dome Builders is doing all of the lifting work. We have a dedicated tower crane operator whose job is to run the tower crane. It takes him 20 minutes to climb the 27 stories of ladders to reach the top of the crane, and 20 minutes to climb down. He does this once a day,’ continues Gray.
‘There have been a series of engineering challenges and constraints involved in making this dome work. We used the original plans from 1914 to guide the process, and modified them to incorporate modern construction techniques. For example, the dome would originally have been made out of reinforced concrete beams, and the exterior would have been sheathed with grey Indiana limestone. As it is, we are constructing it out of structural steel and the exterior will be clad in precast concrete sections specifically made for this project. The interior will not be wire-lath plaster as originally planned, but instead will be made out of GFRG sections (glass fibre reinforced gypsum, which is basically reinforced plaster) that will allow for easier installation and extended durability and life span.’ Funding for the project is from a combination of public and private money, with private donations being gathered by the client, the Oklahoma Centennial Commission, which has been gathering private donations. Approximately 75% of the funding will be private, and 25% will be publicly financed through bonds.






