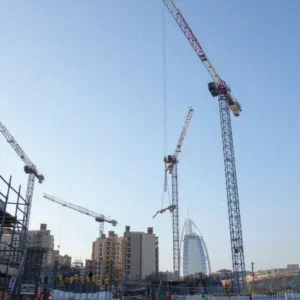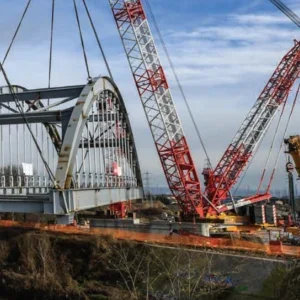Few projects could boast such an extended schedule as the Sagrada Familia in Barcelona. Work began in the late 19th century and according to latest estimations will end – perhaps – in 2030.
But then the Sagrada is a cathedral on the heroic scale of the greatest Gothic stone vaulted spaces, each built over centuries in the Middle Ages. It uses much of the same stone carving and hand crafted tiling techniques.
This multi-towered building is more complex than other cathedrals, being the major work in the life of the extraordinary and inventive Catalan architect Antoni Gaudi. His coloured and organic shapes in apartment buildings and gardens still astonish the eye.
Gaudi lived to see only the crypt and the first tower of the first façade of the massive church completed by the time of his death in 1926. In his seventies, he was killed by a tram after working on the project for nearly forty years. Since then others have continued the work through the social breakdown of the 1930s, subsequent civil war and world war. Half at least still remains to be done. But work is now speeding up as modern technology is applied to the careful methods of the past. Computers allow Gaudi’s complex geometric forms to be analysed and reconstructed at the design stage by the 15-strong architectural team. Modern tower cranes allow the site to be organised and supplied on modern lines.
Three new Potain cranes, the last just installed, have given a boost to the site work. A central workhorse is an MD 235A installed at the high roof level in 1998, using a special three legged concrete structure as a support, and with a 65m-long jib for coverage right across the site. It has a 10t maximum capacity and uses a variable frequency 75LVF20 winch.
This unit was complemented in 1999 by a small MC 50, which at just 30m high and with a 20m jib, could work inside the spectacular 45m-high vaulted nave, though it has recently been moved outside onto the south corner of the site. Earlier this year another big crane went in, an MD 238B. This is Potain’s latest model, launched at Bauma as a successor to the MD 235 and part of the new Geo generation. It has a maximum lift capacity of 12t and can lift 2.8t at the end of its 60m jib.
Next month a smaller 125tm-class MD 125B will be delivered to the site. It is likely one more unit will also be purchased.
‘The modern equipment helps us, though just how fast we go also depends on financial contributions,’ says architect Jordi Bonet, a spry 76 year old who has led the project for the last 15 years. He explains that the work is funded exclusively by public donations to the Temple Expiatori de la Sagrada Familia, the client body. ‘We let the work out to smaller contractors in small parcels as and when the money comes.’ The Potain units, owned by the Temple, are used for everything from lifting mighty carved porphyry stone column sections, to delivering mortar and tiles to the craftsmen working on the curved ceiling openings. They also hoist reinforcement bars, formwork sections and man cages, and they deliver concrete of various kinds for foundations and column arches.
The new cranes replace and extend the capacities of two old cranes which have done sterling duty for the last three decades. One of these, a Richier, still stands astride the four towers of the west façade and will be replaced by the 125B. A 500t mobile crane will be brought in next month to dismantle it.
Another small tower crane continues doggedly to service the stone carving yard on one corner of the cathedral, despite being a ‘museum piece’ of unknown origin, according to local Potain supplier Ibergruas.
The new cranes must tackle bigger work still. The well-known postcard view of Gaudi’s four curved and spiralling towers, topped by clusters of multicoloured ‘fruit’ in Venetian glass mosaic, shows only the smallest part of the cathedral, one of three facades.
In the 1980s a second set of four 100m-high bell towers was finished on the west side and now foundations are being poured for a third set, the Glory façade on the south. This will be a little higher than the others.
‘But we have six much larger towers to build,’ says Bonet. The highest will be an extremely elongated ‘dome’, using the high parabolic arch shapes worked out by Gaudi, reaching 170m high, and topped by a giant cross.
Around this central feature will cluster four ‘apostle’ towers reaching about 140m and in front will be a further single tower almost as high as the central dome. This will represent the Virgin Mary.
‘Gaudi was very conscious of the symbolism of what he was doing.’ says Bonet.
Much of the lifting for these giants will be done by the two big cranes, the MD 235A and the 238B. The first, on its special roof mount, has an under hook height of more than 130m and will be able to go higher. Heaviest items will be lifted by the MD 238B which, though mounted at ground level, is already working with an 80.6m height under hook. It has a special piled concrete pad foundation at the northern end of the church.
Meanwhile the cranes are busy on the wonderful columned and vaulted interiors of the church which contain many of Gaudi’s most complicated ideas. The interior is laid out on a traditional cruciform plan and is very high and light.
Gaudi’s vision was for the interior columns to be tree-like forms with branching tops along the main lines of force, allowing much higher and lightweight spaces to be created for the nave, apse, and the side aisles.
These stone columns have complicated shapes, beginning with square, octagonal and up to 12-sided polygon cross-sections which transform into a circular form at the top. To give movement, the cross-sections of these columns twist as they climb which means complex geometrical forms need to be worked out for the lines of each and every one.
The columns themselves also interact in complex curves to form the windows and roof openings.
‘Gaudi’s models were recovered despite massive fire damage in the civil war and we are now able to reconstruct his ideas.’ says Bonet. Understanding the geometry is critical to this ‘new architecture,’ he says. It has taken him many years.
Carved stone sections 500mm high are used to form the many columns, with a choice between basalt, porphyry and granite depending on the load the column must take. The sections with their complex curves are cut on jigs using computer control. The stones are hollow and are filled with reinforced concrete when they have been lifted into place, something the Romans also did. Traditional Catalan tiling for the spiral form roof openings is being done, a slow process though with a beautiful result.
The longest part, the nave, is heading well towards completion now though much of the stonework on the walls remains to be done – ‘perhaps six more years,’ estimates Bonet.






