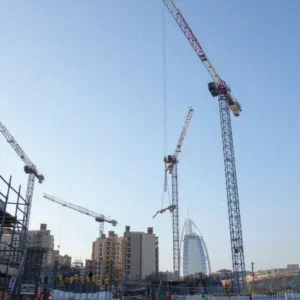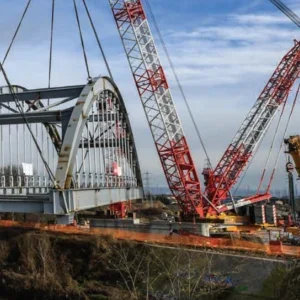Ottawa’s existing convention centre was built in 1983; in recent years it has been viewed as inadequate. As a G8 Capital and Canada’s fourth largest metropolitan area, there was concern that Ottawa was losing business to other Canadian cities as a result of the condition of the facility.
A feasibility study in 2008 therefore recommended that the existing Ottawa Convention Centre (OCC) should be demolished and a new building constructed on the existing site. In a demolish, design and build contract, the OCC Board selected a proposal submitted by PCL Constructors and Brisbin Brook Beynon Architects (BBB).
“It best demonstrated the capability to create an iconic landmark for the City of Ottawa, not only meeting the rigourous specifications set, but in many instances, exceeded them,” says Jim Durrell, chairman of the OCC Board. The core design of the new facility features a complex, crystalline building shaped in a tulip form laid on its side, reflecting one of the most prominent and attractive symbols of the City of Ottawa.
The elegant crystal building is 300ft (100m) long with an airy, inviting ambience. Its modern design is intended to sit gracefully in the historic downtown area of Ottawa, enhancing the beauty of the east side of the Rideau Canal. A key element of the design is the ability for visitors to look out onto the Parliament Buildings, the Rideau Canal, the National Art Gallery and other historic sites in the area.
The new building is also centrally located within walking distance of over 6,000 downtown hotel rooms. However, to place the new building in a central, accessible, location, the contractor will have to work around existing buildings. Construction is taking place over the top of a parking garage, which must remain open to the public during the work.
A Liebherr top-slewing 630 EC-H 40 Litronic tower crane was supplied by Morrow Equipment from Toronto, Ontario, to the project’s main contractor, PCL Constructors. It was installed in a four-day operation in September 2009; demanding good weather and wind speeds of below 20mph in order to lift and place the crane’s sections using a mobile crane.
The crane is mounted on a 630 EC-H stationary undercarriage which has been bolted to the existing second floor slab of the building. The floor slab has been reinforced and shored down to bed rock. In addition, the undercarriage is dead-weighted with 70t of concrete blocks to prevent uplift. The undercarriage span is 10 x 10m.
On top of the undercarriage, the tower was erected featuring a 630 EC-H base tower section and ten 550 HC tower sections. The jib was installed in two sections and has a combined length of 230ft (70m).
The crane is equipped with a 147hp hoist winch, allowing hoist speeds up to 459ft/min (140m/min). Operational wind speed of the Liebherr tower crane is 45mph (75kph), which is approximately twice as high as compared with mobile cranes.
The crane is initially being used to lift and place the steel roof trusses, weighing up to 15,000kg and with a length of up to 100ft (30m), form work and construction materials.
Above the garage, the contractor will build five storeys, backing onto the existing wall for the Rideau Shopping Mall to a final height of approximately 100ft (30m).
Featuring a footprint of 376,000 sq ft, the centre will boast a 90,000 sq ft multipurpose ballroom.
On Level 3, a series of multipurpose halls will provide 56,179 sq ft (5,219 sq m) of column free space. Level 2 incorporates 15 configurable meeting rooms and a pre-function area, totaling 21,000 sq ft (1,951 sq m). A new state of- the-art kitchen will accommodate over 4,000 meals in a sitting, and also cater for seated meals, buffets, concessions and banquets.
In total the new centre will provide 300,000 sq ft of space.
Construction on the compact site leaves little space for storage. Movement of deliveries to the required construction/installation area is therefore a key and critical role for the Liebherr tower crane.
The Liebherr crane offers a 1,279lbs (5,800kg) lifting capacity at the maximum 267ft (81.4m) radius.
The model also features a spacious noise-proofed and temperature insulated cabin providing operator conveniences including ease of operation and large windows ensuring optimum visibility of the load and site. The Litronic control system of the crane uses PLC controlled frequency drives on the hoist, trolley and swing functions of the crane, ensuring a fine control of each motion by the operator, increasing safety and productivity. This makes the Liebherr crane the preferred tool for formwork, steel and pre-cast erection on congested construction sites.






