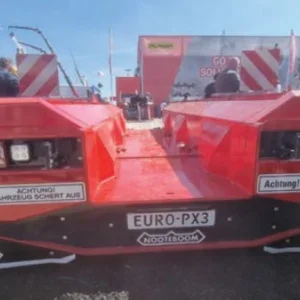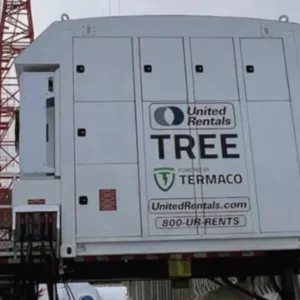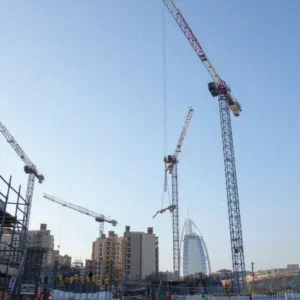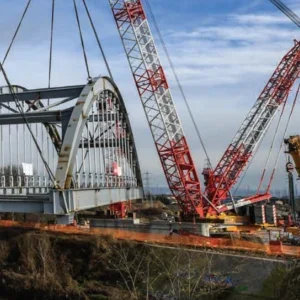Sunshine Specialties, based in Apopka, Florida, set a record in the summer of 2008 by placing the world’s heaviest tilt-up panel, weighing 339,000lb (150t). The company had to use two 200 US ton LS 248 H5 Link-Belt crawler cranes to place the panel on the new Ocean Center convention centre in Daytona Beach, Florida.
The largest tilt-wall erector in the southeast United States, and Florida’s only self-contained tilt-wall erector, Sunshine Specialities has also erected and put in place single panels as high as 80ft (24.5m) and with surface areas as large as 2,109 sq ft (195 sq m).
Sunshine Specialties, however, is only one of many companies in the USA that have been pushing the envelope of tilt-up concrete construction, since its humble beginnings at the start of the last century. It remained an oddball technology until the development of mobile cranes and ready-mix concrete in the 1940s, and its economic and scheduling advantages launched it into growing use with the economic boom that followed World War II.
According to the Tilt-Up Concrete Association (TCA), tilt-up in the continental United States encloses 850m sq ft of building by some 350m sq ft of wall area annually. More than 15% of all industrial buildings in the USA are tilt-up.
In tilt-up construction, wall panels and other elements are cast horizontally on a building’s floor slab or specially built casting slabs elsewhere on site and then tilted up and into place. A chemical bond-breaker keeps the panel from bonding with the floor slab or casting slab, or with other panels when they are cast in stacked formation.
Tilt-up’s primary advantages are the larger possible size of panels and the fact that they can be cast on site and do not have to be transported from other locations. The aesthetic potential of tilt-up also makes it popular among architects and designers.
“Because each of the panels is formed individually on the job site, there are very few, if any, restrictions to what you can form and build,” says TCA technical director Jim Baty. “The way they have been embraced by the design community is largely due to the inventiveness of contractors and the sophistication of the material systems. The variety now readily available includes incorporating masonry into the panels bonded or cast monolithically with the face, panels with very large irregular openings, angular panels. It’s become a very dramatic building delivery method. It’s broadened the application of tilt-up light years beyond what was considered to be an industrial product a decade ago.”
Precast vs tilt-up
According to the Chicago-based Precast/Prestressed Concrete Institute (PCI), precast concrete retains an edge in the “quality and array of finishes, such as sand blast, acid-etch, exposed aggregate, veneers such as brick, stone, tile, etc, and allows for combinations of finishes within the same panel.”
Due to US Environmental Protection Agency regulations, many such features require controlled processing systems not easily set-up or cost-effective in the field, according to Brian Miller, PCI’s managing director, business development.
Tilt-up can be a fast construction method, its practitioners say. “When you have big industrial warehouses, you can throw up 40 panels in a day,” says John Anderson, general manager for Bragg Crane Service in Richmond, California. A company with more than 300 cranes working in different industries, Bragg has become the leader in tilt-up in northern California, doing as much as 50%–75% of all tilt-up in the Bay Area.
Anderson’s 40 panels-in-a-day scenario is just for putting up the panels, in a case where a mobile crane with rolling outriggers is working on the warehouse floor. The tilt-up panels can generally be erected after they reach about 75% of the design concrete strength, which occurs seven or eight days after they are cast. The rate at which the strength increases can be accelerated with the use of concrete admixtures and Type 3, high-early-strength cement, says Mark Remmetter, vice president and managing principle of Steinbicker & Associates, a structural engineering firm specialising in tilt-up, with offices in Dayton, Ohio and Atlanta, Florida.
It’s hard to predict a specific timeline for construction of a tilt-up wall, Remmetter says, but “if you were just constructing a simple wall, I would think that a good contractor within about three weeks could build the formwork, cast the panels and have them erected, although on a typical construction site other activities tend to extend this schedule.”
Precast panel erection can be just as fast and sometimes faster than tilt-up, says PCI’s Brian Miller. Lead times depend on projects, schedules, workloads and factors such as special orders, intricate form design and engineering, he says.
“Precast can be cast while other site work is commencing, reducing the overall project completion schedule, while tilt-up is dependent on the schedule,” he says. “Tilt-up contractors are limited to the number of forms, crews, etc., that they have available as well as the site availability. They cannot begin work until the floor slab has been cast.”
Tilt-up’s ability to use large panels, which have been cast as high as 96ft 6in (29.4m)?for a single panel and can be 50ft wide, is one advantage over precast panels, say tilt-wall proponents.
“With tilt-wall, you can build as big as you want, put designs in them,” says Sunshine Specialties president Trentis Durden. “Basically anything done to precast you can do with tilt-wall. Precast is very expensive. It’s manufactured at a plant, loaded on a truck and hauled to a job site. Tilt-wall is poured into any shape, size and form to make less pieces.”
Transporting panels, especially with rising fuel costs, can add expense that would be avoided by casting on site, says Nat Riddle, a project superintendent with Erickson-Hall Construction Company, Escondido, California.
“Around here, a lot of pre-cast places are in Arizona,” Riddle says, “so the panels have to be trucked from Arizona to southern California.” While reducing transportation requirements is good, says Brian Miller, tilt-wall has a greater impact on the project site by turning it into a “makeshift manufacturing facility.”
“Since precast concrete is manufactured offsite in a controlled environment,” he says, “it minimises site impact by allowing other trades to perform their work simultaneously. Precast concrete products are then delivered to the site just when they are needed. Hence, precast projects can usually be completed faster.”
As to panel size, precast panels can be as wide as 16ft and as tall as 80ft, Miller says, but “bigger is not always better.” Because tilt-up panels are generally wider, taller and thicker, they weigh more. They require larger cranes, which increases costs and requires more space in which to work. They require larger foundations, he says, as well as more elaborate and expensive rigging.
The main hot spots in the US for tilt-up are California, Florida and Texas, where tilt-up is responsible for nearly 75% of new commercial construction, according to Concrete Contractor. “There are not restrictions on casting panels year round, so it was easy in the middle of the last century for the technology to grow without additional considerations for climate,” says Baty. “That idea of weather restriction is now a myth, and the method has become significant throughout the upper Midwest US and Canada.”
Nowadays, on-site casting is done in even the coldest climates, with significant tilt-up activity in Ontario, British Columbia and Nova Scotia, in Canada. In the US, tilt-up is used widely in Ohio, but places like the Dakotas, Wisconsin and New England are known for their lack of tilt-up. It’s not weather-related but has more to do with tradition and comfort with other techniques.
Denver, Colorado had tilt-up activity since the late 1960s, but it was focused in warehousing and industrial markets. Precast dominated the architectural side, says Jim MacKinnon, preconstruction manager for Saunders Construction Inc., Centennial, Colorado, but in recent years Denver tilt-up has expanded significantly.
“Six or seven years back, I used to say that Denver was at least ten years behind the rest of the country in tilt-up application,” MacKinnon says. “Now that statement is no longer applicable. The reason is we’ve grown so much and had influence from outside, developers coming in from places like California and bringing in the tilt-up concepts they were used to.”
Globally, tilt-up is most prominent in South Africa, Australia and parts of the Middle East. Very little tilt-up activity is found in Europe, says Jonathan Harrison, a manager for Chalcroft, a Pershore, England, contracting firm. Harrison, who learned tilt-up in the US and Australia, has been instrumental in tilt-up buildings throughout Britain, as well as a in a tilt-up mosque in Dubai and in training companies in Hungary, France and other parts of Europe.
“I’ve done research into Italy and Spain and places like that, but they are not featuring tilt-up there at all, even though we have tried,” he says. “The French, Italians and Germans are all very good with concrete, but they tended to be more geared up for precast and tended to stick with that and felt no need to do anything different.”
Crane requirements
Cranes used for tilt-up are most commonly either crawler or mobiles. Very rarely are tower cranes used. There are plenty of cases of smaller projects such as farm animal sheds, where panels of eight to ten feet can be handled by fork trucks or knuckle boom cranes, but sizeable cranes do the majority of jobs.
Which is used depends on a variety of issues such as whether the crane needs to be placed on or off the building slab, which type of crane is available and the size of crane needed. Here too, however, there are regional differences.
“Out in Texas and California, they do use rubber-tyred cranes, but in Florida we don’t use them,” says Trentis Durden. “We have soft soil and a lot of sand. With four outrigger jacks on a rubber-tyred crane, one jack could have up to 250,000 lbs [113.4t] of ground-bearing pressure. A forklift has more ground bearing pressure than a 200 US ton crawler crane does because its tracks are so wide.”
At least in the northern part of California, by contrast, truck cranes are much more common than crawler cranes, says Bill Morrison, the tilt-up panel expert with Bragg Crane Service. Crawler cranes are used mainly when panels have to be lifted from off site, outside the building envelope, in such jobs as warehousing, high-tech industrial or schools. Otherwise, truck cranes with rolling outriggers that can move around a floor slab are the preferred method, and cost is a big factor in that preference.
Morrison compares the benefits of a 300-ton crawler crane with a 300-ton mobile crane. Mobilising the crawler crane, getting it on and off the job site, could require 12 trucks and cost $74,000. The mobile crane would take five trucks and cost of $15,000, he says.
Mark Remmetter says, “Crawler cranes have an advantage in lifting panels and walking them into position. Rubber-tyred cranes typically require the outriggers to be extended. Rubber-tyred cranes can only be used to walk fairly lightweight panels into position.”
An example of a crawler crane’s extreme reach in tilt-up was provided by Erickson-Hall Construction Company’s work on San Diego’s New Children’s Museum, which opened in May 2008. The 450 US ton capacity Liebherr LR 1400 crane, provided by Bragg Crane Service, required 78 trucks to transport it from Long Beach, California, and to take it away a month later. Because of the tight fit on the site and the need to avoid damaging underground utilities or the existing parking structure on which the panels rested, the crane had to sit on a closed-off street and reach out up to 207ft (63m) to place 46 panels. The project also used four bays of fully exposed interior tilt-up wall panels as support for the structure. The panels ranged as large as 52ft high and 20ft wide and weighed up to 160,000lb (72.5t).
These extremes represent only one end of the market. Tilt-up wall panels can be as small as a few thousand pounds, 3ft wide and 20ft (6m) high. The majority of tilt-up panels fall in the 60,000lb–70,000lb (18t-21t), 20ft–30ft wide.
“Most of the time, on any tilt-up building that is larger than 250,000 sq ft (23,000 sq m) and/or projects that have panels 150,000lb or bigger, you bring in a crawler crane because it’s more cost effective than a hydraulic crane with that capacity, and you can’t pick up a panel and track into place with a hydraulic crane,” says Barclay Gebel, vice president of operations for Concrete Strategies, St Louis, Missouri. “But the lion’s share of tilt-up is in smaller buildings where, if you have a small project like a two-storey building with panels of 50,000lb–75,000lb, that allows you to bring in a rubber-tyred hydraulic crane, which can sit in one spot and swing panels into position.”
A recent Concrete Strategies project was placing panels on a 9,500 sq ft covered walkway at St Louis University. Originally designed as a cast-in-place structure, the project was changed to tilt-up for savings in time and money, and advantages in safety and quality, according to the company.
Featuring cast-in brick slots and radius tilt-up lintels for the exterior brick façade of the panels and interior and exterior radius reveals to complement adjacent buildings, the tilt-up was named by TCA as one of its 2008 Tilt-up “Excellence in Achievement” Award Winners.
Safety
While the term ‘suicide slab’ still remains in the lexicon from the days before regulations required panels to be outside of falling distance from a crane, tilt-up advocates say it is one of the safest of all construction methods. Most work is on the ground and crews are smaller, says the Tilt-Up Concrete Association.
“Tilt-up is much safer,” says Jim Baty, “because panels are being transferred from a static supported floor slab to vertical position in a one-lift operation, with controlled direction of travel and specific safety education that prevents positioning of employees in the path of travel in either direction. There is virtually no time until the panel is braced that people are in position to be underneath the panel. Compare that to steel or precast, where you’re lifting product from the bed of a semi-stable truck to a staging location and then picking it again and putting it on the building. With multiple lift operations, multiple times, you run the risk of injury or accident.”
On the other hand, it could be argued that a larger, heavier panel presents a greater risk if something goes wrong, says PCI’s Brian Miller: “Precast also typically requires only one site pick from the truck to the building,” he says, “Safety is relative to the training of the personnel. Hence, the risk of accidents is about the same.”
Rigging
One of the most uniquely visible features of tilt-up on the construction site, especially with larger panels, is the rigging necessary to lift and control the motion and placement of panels. The inserts where cables attach to the panel are basically the same as for precast panels, but the rigging, the blocks, the cables and lifting beams are all bigger.
Special rigging systems used in tilt-ups include spreader bars that break the load into four-point picks (attachments to the panel face) in the majority of jobs, or more in larger panels. “Precast doesn’t use a spreader bar, the panels are too small, they don’t need it,” says Trentis Durden. “Tilt-wall starts with rolling blocks hanging off the spreader bar and then coming down and adding more rolling blocks on the bottom. Rolling blocks are used to keep the load equalized and balanced. On an eight-point pick, you’d have two rolling blocks at the top, cables rolling through that and coming down, another rolling block through each eye with another cable going through it, so it gives you a four-point pick on one side and the same on the other.”
Sunshine Specialties’ convention centre job in Daytona Beach was a 24-point pick, and the heavier the panels are the more pick points are needed and the more rigging is necessary, Durden says.
“More rolling blocks, more shackles, and the cables have to be a specific length,” he says. “The company that engineers our panels, their engineers will specify what length cables you can use, and the pick points are very critical.”
Spreading the load out over multiple pick points makes it more efficient for the crane to separate the panel from its casting pad and easier to control, says Jim Baty: “There’s a very specific balance attained as the panel goes from horizontal to vertical. It’s designed to happen at a given rate, a controlled, very graceful motion so once you get it in place there’s no additional movement that has to be slowed. Once vertical, the panel is manoeuvred physically by the erection crew to assure alignment. The crane is not responsible for turning the panel; it handles vertical and lateral movement.”






