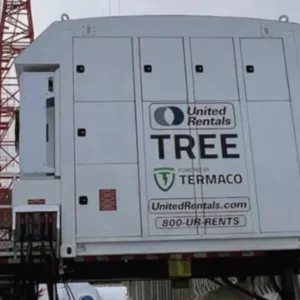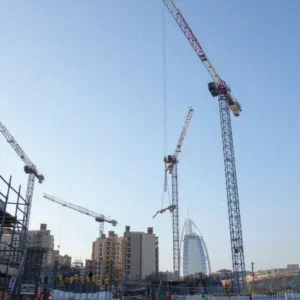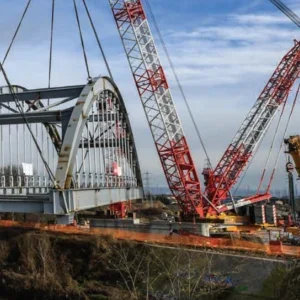Airport construction is among the most challenging civil engineering work in the world.
Not only is the scale of the work enormous, but airports must minimise the impact on their existing operations from both safety and commercial perspectives. This means that coordination between the airport owner, the contractors, their subcontractors, airport tenants and even the airport users is crucial in ensuring the project’s success.
For Tampa International Airport in Florida, which is in the middle of a $1bn redevelopment programme, pre-planning has been critical to delivery. With almost 7,000 workers involved from nearly 350 subcontractors the scheme requirements are epic, but despite this, and the threat of the largest Atlantic Hurricane since 2007, Hurricane Matthew, in early October, the project is on track.
Building the project involves the expansion of the main terminal building, construction of a new consolidated car rental facility known locally as the “ConRAC”, a new 2.3km (1.4 mile) automated people mover, which includes an elevated steel guideway, enhancing airside areas and other ancillary works, such as a new taxiway bridge.
All of this requires a lot of cranes, an average of 20 to 25 per month across the project. From Peiner and Leibherr tower cranes, to Manitowoc and Terex crawlers to Link Belt rough terrains, the mega project could not be delivered without its army of lifting equipment, and all of this activity has been carefully planned and reviewed by the Federal Aviation Administration (FAA).
“Every lift on this airport is critical to me,” says Tony Mantegna, a project manager for airport owner, the Hillsborough County Aviation Authority, whose role is to oversee coordination between the airport’s construction activities and the FAA. “Every area where a crane works needs to be analysed. Crane operations in the vicinity or on airport property have the potential to create air safety hazards and we have to look at every crane that is out there.”
For every development area the airport goes through a reporting process known as an NRA (a nonrule making airport study) to assess the requirements and impacts of the crane location, construction methods and lifting plans, which is then reviewed by the FAA and airport.
This results in the airport being issued a determination from the FAA and the airport’s approval. At Tampa airport there are around 60 zones and about 95 crane locations that have been permitted to date.
Each application takes about 45-60 days for the FAA to review and if any impacts are found that have not been adequately considered or mitigated permitting will be delayed. This means that working with contractors to understand the limitations before seeking FAA review is critical. “We are fortunate, at this airport, to have the knowledge to look at airspace issues every day. We coordinate with local air traffic and we are able to give the contractors a certain maximum height they must stay under before submitting a plan to the FAA for review. That saves everyone a lot of time,” says Mantegna.
“Part of our process is to understand from the contractor where the location is, what his height requirement would be and the type of crane that he would be using,” explains Peter Gyenis, deputy construction manager overseeing the airport’s south side construction projects. “From there we see if we are within the limits [of the permit] and if we are, we give Tony a call and check that we are good to go. There are times when the contractor may need to extend past the allowable height. In those cases, we work very closely with Tony and his FAA counterpart to look at what protocols or temporary situations can be granted to get through that restricted airspace for that allowable time period. It is a collaborative effort with Tony and the contractors.”
Safety first
Unsafe aircraft operations and loss of utility to the airport are the key considerations when evaluating hazards. If a hazard is identified it must be mitigated. This could mean that a crane is impacting an approach, departure or is obstructing line of site that could have an effect on navigational aids. This includes potential reflection issues that could have a negative impact on the radar screens or signal to an aircraft. “If a crane is operating that we think is going to have an operational impact or that it meets obstruction criteria a NOTAM will be issued,” says Mantegna.
Short for ‘Notice to Airmen’, a NOTAM is an advisory notice to alert pilots of any potential hazards. As cranes are only temporary structures there are some short-term mitigation measures that can be implemented. “Let’s say the presumed hazard is because the crane is impacting an approach or departure. The FAA usually mitigates that by increasing the minimums to the airport,” says Mantegna.
Minimums are the minimum descent altitudes, decision heights or visibility requirements used by pilots during landing. When a pilot arrives at the minimum altitude he or she must decide to land the plane or go around for another approach. Increasing this temporarily is a common mitigation measure for airports during construction activity. “Sometimes we have to accept the minimum increase as that is just the way things are. We can accept it because a crane is a temporary structure but if it was a permanent structure then we would likely need to consider another option,” says Mantegna.
For Mantegna one of the most challenging areas to manage has been the ConRAC facility where three tower cranes and multiple crawler cranes have been building the new 242,000m2 four-storey building since October 2015. “We look at all the activity and any changes to make sure that potential airspace impacts are covered by existing NOTAMS to protect our approaches or departures,” he said.
Work in this location has been the responsibility of local contractor Austin Commercial which won the $500m package in December 2013. “The rental car facility is a poured in place concrete building with an attached structure called a QTA, which stands for quick turnaround, where the rental car companies receive the returned cars and get them ready to go back to the line to be re rented,” explains Scott Kahler, construction manager for Austin Commercial. “This is made up of poured in place concrete with rebar and the automated people mover, which is about a 1.5 mile bridge from the south end of the site to the terminal, is built with pre-stressed concrete beams and structural steel girders.”
Towering ambition
Given the enormous sprawl of the rental car facility, which will absorb around 84,000m3 (110,000 cubic yards) of concrete once complete, tower cranes were required to give the best access all around and these were sourced by subcontractor Baker Concrete. “We used three tower cranes to service the building and we had multiple jumps where we moved the tower cranes to eight different locations,” explains Kahler. “It wasn’t a capacity challenge, it was a reach challenge.”
All three of the cranes were Peiner hammerhead tower cranes, two were the 415 with a 65m (213ft) reach and capacity of around 5.4t (5.9USt) at full extension. The third was a Peiner 575 which has a 3.9t (4.3USt) capacity at maximum reach. “The building was built in eight different modules. We placed cranes in the first three modules, and then once that was topped out we moved and build the next module.”
Construction happened during a ten-hour shift with a night shift appointed move the formwork supporting the concrete from 18:00 until 6:00. This then enabled the team to get on with construction immediately in the morning.
“There was a lot of preliminary planning with the airport and the FAA understanding what it was going to take to build these buildings at the end of the runway. We did have a ceiling that we had to stay below of around 190ft (58m) and once that was established we went back to our planning operations and selected cranes that stayed beneath that level.”
For the elevated bridge structure that made up the guideway and the corresponding stations, lifting operations were a little different.
One of the most challenging was the placement of 105,000lb steel girders that made up the floor of the station where the guideway met the main terminal. Lifting these beams into place required a complex tandem lift using two 600t Terex 5100 crawler cranes, which remained stationary during the lift and had outriggers deployed. Again a ceiling of 58m (190ft) was in place.
“We had to subtract ground level because the 190ft is above mean sea level and the ground was at 17ft so we couldn’t get over 173ft. We had four tandem lifts and the last one took place at the end of September,” says Kahler.
Ensuring that the timing was perfectly coordinated was the job of local subcontractor Morrow Steel who sourced the machines from Kelley Equipment Rental. Using radio communication the flagman remained in continuous contact with both crane operators. He initially requested that both lift the beam 3ft to ensure they were synchronised. They were then directed to the lift point at around 30ft high. Connectors then moved in using boom lifts to bolt the beams into their columns.
Although the tandem lifts are now finished there are still some challenging activities to come as work continues on the APM guideway. The Terex 5100 machines are again being used for these and the subcontractor is Archer Western. The challenges here are multiple, as the beams will pass over existing roadways and airside guideways requiring some complex traffic management. “In some cases planes will have to move on different airsides to accommodate these beams being erected. Some of them are 10ft high and upwards of 106,000lbs. These are very complex and complicated lifts which are carried out at night,” says Kahler.
Another challenge that construction of the APM introduced was the need to demolish and rebuild the Taxiway J Bridge, which is a critical path for planes moving between the airport’s two primary runways. Demolition and construction has taken around 18 months and crawler cranes were used to undertake the work. “We had to widen it which was challenging from a logistics perspective. That project is actually coming to an end and we hope to reopen it to aircraft traffic soon,” says Joe Valdiva, health and safety manager for HCAA. In fact just a few weeks later on 14th October the bridge opened for plane traffic.
Although the technical requirements are abundant Kahler says that the biggest challenge for Austin Commercial is delivering the fast-paced project. So the news that the first category 5 Atlantic Hurricane since 2007 Hurricane Matthew was fast approaching gave all cause for concern. Fortunately the impact was low in this part of the US with Florida suffering from temporary power outages and some flooding but airport escaped unscathed.
Terminal velocity
Contractor Skanska USA also escaped storm damage as it continued with work to renovate the main terminal building of the airport. “What we are doing is a complete remodel and renovation of that entire third floor transfer level for the main terminal. Part of that is that we are building two good sized structural additions to that third floor and that is where the cranes come in,” says Steve Clemens, project director for Skanska USA. “We are adding 26,000ft2 of new space to both the east side and the west side of the main terminal and that is where the cranes come in because we have to be able to build a new structure and envelope while we expand the east and west side of the transfer level,” he explains.
Although the two new structures are basically the same, Skanska employed two different types of equipment for the construction work. The larger available footprint around the east side structure enabled the contractor to use two Manitowoc 14000 crawler cranes. Two were needed because the eastern extension involved working around an existing helix parking ramp that effectively cut the site in two. “What we ended up doing was putting a crane on either side of this parking ramp so that we could access the entire east side of the project and it made it more efficient using two cranes to maintain the schedule.”
Because of the operational parking ramp, crane operations had to take into account traffic. “We had to be very careful about setting limits on the cranes and making sure that we were never swinging any live loads over traffic or the public. So it is a really restricted work area,” says Clemens. “It certainly was very challenging, we actually had to make sure that our superintendents and crane operators were in constant communication so that they were always aware of the limits of our work zone. Another restriction on the east side was the proximity to the control tower,” says Clemens noting that Skanska too had to work beneath the 190ft (58m) ceiling to ensure that they did not affect the sight lines of the control tower.
The two luffing jib cranes operated with a 56m (185ft) working radius and at full extension the capacity was 5.9t (13,000lbs). “The cranes did a lot of heavy structural demolition work bringing down a lot of the existing concrete structure to open up the existing building,” Clemens said. “Then they were used to erect structural steel for the new additions. We also had to build a complete new roof over this helix parking ramp as a major portion of that became interior space.”
Hanging the roof beams was a major project milestone. The large curved steel sections were around 7.8t (17,000lbs) each and several of them had to be installed approximately 30ft above the third floor. “There was traffic moving all day long near this work so everything needed a lot of coordination to stay within our boundaries,” says Clemens.
Once these machines had finished their work in January 2016 they were transferred over to Austin Commercial, where they began groundwork operations again illustrating the high level of cooperation on the project. The crane rental firm that provided them was All Crane rental of Florida.
West side
Despite its structural similarities a different approach was required for the construction of the western extension. “In October 2015 we set up a single tower crane on the west side of the main terminal.
The reason we used a tower crane on the west side is because at the airport there are elevated concrete decks that extend out from the second level that contain parking and taxi staging areas. It is a busy traffic area. It was a challenge to reach over the parking deck with a typical crawler crane, there was no space to set it up. So we cut a hole through the existing parking deck and actually sat the tower crane through the hole so that it could do the work,” says Clemens.
Being able to directly compare the lifting strategies told the company that they had made the right choices for the work. “On the east side we had a bit more flexibility to use a mobile but on the west side the accessibility and logistics determined that we needed a tower crane.”
Work is continuing on the western structure with steelwork being placed throughout November and into January. The subcontractor for steelwork is Morrow Steel.
Another major lifting activity required for the main terminal was the use of overhead gantry cranes in the main terminal building for the demolition and replacement of 22 new escalator trusses. Skanska’s escalator contractor, Schindler, completely removed the existing 22 escalators by first stripping all of the handrails, treads, and other finishes from each of the units. This was followed by the erection of 5t and 7.5t capacity gantries, which would be used to remove and transport the old escalator components. After Skanska installed the new escalator supports and landings and made the necessary modifications to the building structure, the escalator contractor then used the same gantries to hoist the new escalator trusses into their final location. “The choice of the gantries was based on the structural capacity of the existing building structure. Understanding the capacity of the main terminal floors was critical in determining the maximum weight of the truss sections that could be safely lifted,” Clemens says.
With about a year to go until completion, progress on the project is moving along steadily. Work is on schedule, and the estimated budget expenditure is sitting at $962.5m compared to the budget of $971.9m. Despite the huge number of contractors, workers and cranes the multitude of teams are managing to maintain their coordinated approach and proving the benefit of good preparation. “Give me six hours to chop down a tree and I will spend four hours sharpening the axe,” said Abraham Lincoln. At Tampa International Airport the axe is certainly sharp.






