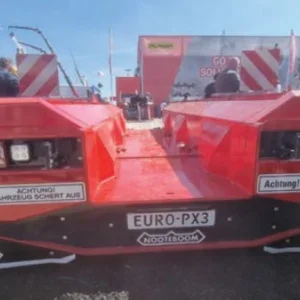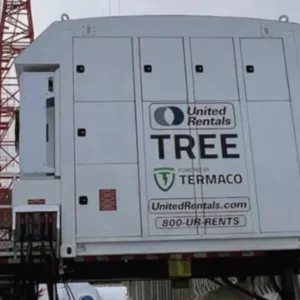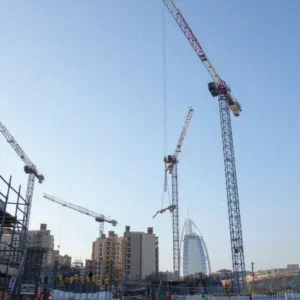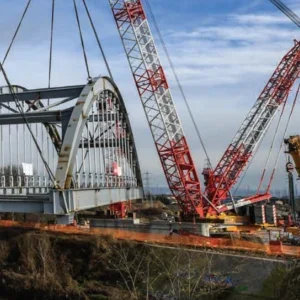They finished it in time, but only just. For some months it seemed that Wales was to face the embarrassment of hosting the rugby world cup in an incomplete venue. But the contractors pulled out all the stops and, with the help of the some intensive use of heavy plant, the Cardiff Millennium Stadium was finished just in time to host rugby’s world cup this month.
It has been one of the most crane intensive projects ever seen in Britain, rivalling even France’s Stade de France project, the venue of the 1998 football world cup final. Most of the cranage was supplied by Baldwins Industrial Services, including both its LTM 11000Ds, the 1000t-capacity Liebherr telescopics, operating in tandem. The bulk of the heavy lifting was carried out by a Liebherr LR 1800 crawler.
Alongside these were half a dozen other cranes jostling for space on the pitch, plus more outside the stadium and roof-mounted cranes above. More than a dozen major aerial access platforms were also on site, including Bronco Skylifts, and a crew of abseilers reached the awkward spots.
The need for rapid erection in cramped working conditions was the main reason for so many cranes, with multiple lifts for the seating, steel frame and roof. The 72,500-seater stadium is shoehorned into the historic Cardiff Arms Park, where the former 50,000 capacity all concrete arena had previously been, right in the middle of the city. Access is difficult and site space minimal. On one side lies the Taff river, on the other side is a shopping centre and there are big buildings close by. Four were demolished to make way for the new stadium.
Precast concrete and steel was the structure selected by the design/build contractor Laing and its team, which included sports architect HOK & Lobb and structural engineer WS Atkins. Virtually all components could be fabricated or cast off-site and then erected quickly and simply.
Fast it was, with only two years for the whole construction, but simple it was not. Demolition of both the old stadium and the buildings, by subcontractor John F Hunt, was sequenced with construction work simultaneously following behind. Hunt used breakers and excavators, but also NCK HC170 Olympus cranes and two Manitowoc 4100 crawlers. These were used to lift out chunks, weighing up to 70t, of heavily reinforced concrete “fins “ from the old stadium, each drilled with a hole for the sling.
On a 2m thick piled concrete slab were seated six Liebherr 29HC tower, four fixed and two rail mounted, for general work, lifting buckets, reinforcement and formwork and then precast beams, columns and steel frame elements. “It would have been better to sit them outside but to save space we resequenced construction,” says Laing’s operations manager, Ian Jamieson.
Special shear walls and stair wells stiffening the concrete frame used DOKA self-climbing formwork “which helped save on precious hook time”, he says.
Subcontractor Cimolai from Italy fabricated and erected the 72 steel plane frames for the stands and all the 4,500 components of the giant sliding roof above. This has two huge primary lattice trusses running longitudinally. They are 220m long and have upper and lower booms of 63mm thick steel tube, 1,067mm in diameter, and a 900mm central tube.
Crossing these are two smaller but still huge 80m long secondaries, linked by four 50t corner nodes to make an opening 150m long by 80m wide. Finally, 50m tertiary trusses, 14m apart, link the rectangular opening all around to a ring beam around the stands. Panels in between make the roof covering.
Primaries were assembled at ground level into five main components weighing up to 200t. These were lifted with the LR 1800 crawler “which did 90% of the heavy work” according to Nick Pring, Baldwins’ divisional manager for Wales.
Baldwins’ LR 1800 was also used, with a luffing fly jib, to pick up tertiary units from outside the site where two trusses were assembled as a single unit on the ground, together with various fittings. “The machine lifted more than 200t at various radii and worked to a maximum 85m,” says Pring.
Among the other heavy lifters used was a 1,200t-capacity Gottwald AK 912 lattice boom truck crane. In fact, Baldwins had virtually all its heavy fleet to the site at various points over the 18 months in which it was involved with the project. There was a 500t Liebherr LTM 1500, three LTM 1400s, the main workhorses for infill decking column and mast work, an LTM 1160/2 and an LTM 1225 on luffing and superjib.
To top that, literally, the roof corners were mounted with small Tornborgs luffing cranes.
The two LTM 11000Ds were used for tandem lifts when the final 76m long and 11m wide truss sections for the sliding roof went in. These were assembled on the Cardiff rugby club pitch next door to the stadium and then lifted onto rails on the two primary trusses. These trusses in groups of five make the two sliding roof panels which close the stadium for events like concerts.
Logistics were the heart of the operation, with Baldwins on hand to advise on the dance of the cranes in the congested pitch. “De-rigging and re-rigging the big Liebherr to get it outside was the most complex,” says Pring. Baldwins devised a special method working with Liebherrs engineers using real time on-line data transfer.






