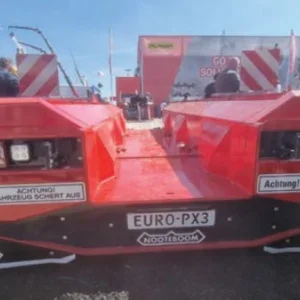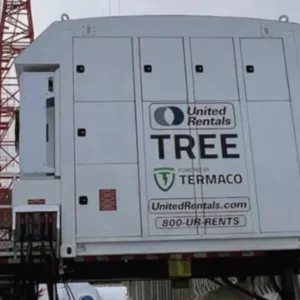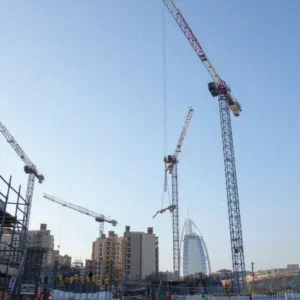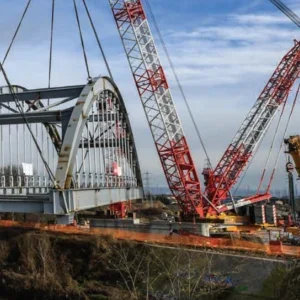The Foundry Bridge in Abertillery forms the main entrance to the town. The first bridge on the site, a steel girder structure, was built in 1896. This was replaced in the 1950s by one of Britain’s first pre-stressed concrete bridge. This bridge too is now showing its age, and will be replaced.
Cuddy Group was brought in to remove the old bridge. Cuddy’s contract was to remove the deck, parapet and pre-stressed beams from the 40m x 10m bridge, leaving the piers in place, for a new superstructure to be placed on top.
Before the heavy beams could be lifted out, the deck and other parts of the bridge had to be removed. Peter Smith, senior contracts manager with Cuddy says, “We removed the parapets first, then the bridge deck and service decks. The tarmac was excavated off of the bridge deck, to a depth of 3in. We built a double-boarded scaffold crash deck beneath the bridge, to catch material from the deck as it was broken up.
“There was a 7.5t weight limit on the bridge, which restricted the equipment we could use. To break up the deck, we used 1.7t robot demolition hammers. Once the concrete pieces had been cleared off of the crash deck, we used flame cutting equipment to cut out the steel reinforcement from the bridge deck.
“With the bridge deck demolished, we were left with ten pre-stressed beams: five on the lower span weighing 28t each, and five on the upper span weighing 38t each. Before lifting them out, we needed to put tarpaulins on either end of the beams, in case the stored energy in the tensioning cables caused them to burst out during lifting.”
The road into town bends sharply at the approach to the bridge, meaning that there is little space in which to place the crane. The only suitable location was on the approach to the bridge. This meant that extensive works would need to be done to prepare a suitable platform.
Smith explains, “The site was bounded at the rear by housing, with offices on either side, and a commercial development in front. The crane needed to work from the suspended bridge approach. This was not strong enough to support the loaded crane, so pads needed to be used to support the two front outriggers.
“We cut through the approach deck with diamond cutters, and sank eight 700mm diameter piles, in two groups of four. A suspended concrete cap was built on top of each group of piles, ready to support the front outriggers. As the approach deck was at a sharp angle, with a four- to five-foot difference in level, we needed to build an artificial road on top to keep the crane level as it went into place. These kept the crane level to within 8in.”
The 1,000t Liebherr crane was erected with main boom superlift and 100t ballast. Smith continues, “The houses blocking the rear of the crane meant it could only slew in one direction. It would have to lift the load over a car park. We worked at night, to make sure there was no one in the car park or the office it was attached to.
“The beams were at an angle, so we used a spreader bar, with different lengths of rope at either end. This meant both ends of the beam could be lifted at the same time: keeping the beams at their original angle, and the spreader bar level.
“The beams were lifted out, over the car park, and onto the main road. We used an 80t and a 50t crane, with hammer and pulveriser attachments, to break the beams up. Again, we had to take precautions to ensure the post-tensioning cables did not burst out of the beams as they were broken up.”






