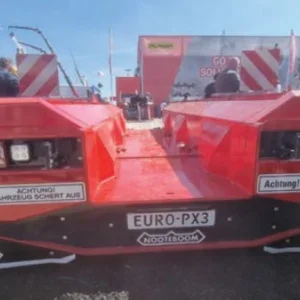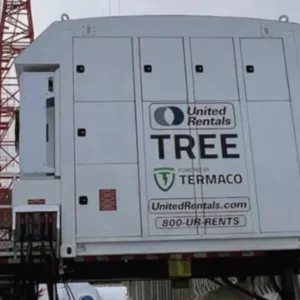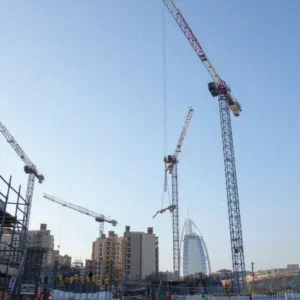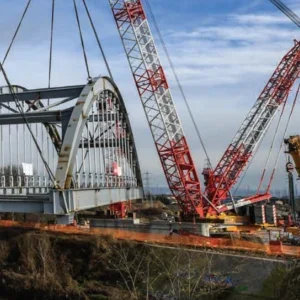There is nothing new about prefabrication of construction components in buildings. For decades now, contractors and project clients have been pushing to minimise construction time by manufacturing elements in factory environments before delivering them to construction sites at the appropriate time. What is new is the scale of prefabrication and the ambition of the sector. It is not only concrete structural elements that are being prefabricated, whole building units are also being manufactured offsite. From fully fitted-out bathroom pods weighing 12t each in Singapore to 14t timber apartment modules in Norway, the scale of modular construction in building is expanding.
The volumetric approach to building is steadily growing in major cities around the world and tower cranes are taking a leading role in the process.
“One of the big benefits is the size of site required, as you can actually develop quite a small site to a high level,” explains Michael Hough, a structural engineer who has been designing volumetric buildings for a decade. His company MJH Structural Engineers has worked on some of the UK’s most leading-edge volumetric schemes from student accommodation to residential projects. “If you think about it, if you can park a truck close to the building with a tower crane in the centre then your lifts are very short,” he says, noting that the location of the arrival site for the modules is very significant.
This is something that Melvin Rogers, operational director of UK crane hire firm City Lifting, knows well, having undertaken a lot of this type of work in London. “The modular stuff is so interesting because projects are getting bigger and bigger but then the actual load handling, and transport to and from site becomes a major consideration. If they are being built offsite, they are a lot greener [in terms of sustainability] but then the manufacturers need to get them to site. If they are 4–5m wide it becomes unachievable. We are working with the built environment; there is only so much you can change,” he adds.
As a result, the transportation requirements generally dictate the width of the modules. Typical modules used for student bedrooms for example would be 3m wide and 6–7m long weighing around 8–10t.
Hough explains that, for steel modules, there are two main types of structural box. “The two main types of modules are the light gauge, which can go about six to ten storeys depending on the system.
Then there is a second type, which is corner supported with hot-formed or cold-formed stronger steel sections in the walls or corners of the modules. They usually have a stronger floor in them as well and they can go much higher,” he says.
The UK’s tallest volumetric structure to date, a 25-storey student accommodation building Victoria Hall in Wolverhampton, achieves its strength via steel box sections in the walls that are fully structural. Using 805 modules supplied by Vision Modular Structures, the scheme saw the steel bedroom modules arrive on site fully fitted out. “[The hall in] Wolverhampton was constructed in nine months, and opened a year before it would have, had it been done with traditional construction,” says Hough, who worked on the project as a structural engineer through his previous firm Barrett Mahony.
One of the structural features of the Wolverhampton project common to the taller modular structures is the need for additional bracing and lateral connection back to a central core. “The taller you get, the more traditional the core construction is going to be. It could be concrete, steel or precast concrete, you can still use offsite type work, concrete in panels then connect it together.
The buildings we have done recently at 18 to 20 storeys all have concrete cores in them,” says Hough, pointing out that connecting to a concrete core gives the buildings much needed stiffness to take the large loadings induced by wind.
As the Wolverhampton experience shows, one of the main reasons that developers are opting for modular buildings is that revenues can be generated more quickly if construction time is reduced. “You can be undertaking the groundworks at the same time as the building is being manufactured, so the construction time is essentially halved,” says Phil Holmes, head of marketing for Caledonian Modular, one of the few firms that makes modules strong enough to be high rise. “We have gone up to 17 storeys; others are making them taller,” he says noting that demand has been increasing most from the private rental sector.
He also says that more awareness of the method is needed in the construction industry to encourage more growth in the sector. “Clearly, many in the construction industry know about it but they don’t know enough about it and it is growing slowly, not as quickly as the market needs it to,” he adds.
Scaling up
What is growing, however, is the scale of the units involved in modular building. Over in Sembawang in Singapore the country’s Housing and Development Board has been using prefabrication since the 1980s but it recently decided to install bathrooms in its developments using fully fitted-out modules as part of a push from national authorities to improve productivity on worksites. With all plumbing and fittings included, each unit initially weighed around 17t.
For contractor LC&T Builder, this was a challenge. “As we looked around, most of the cranes had a maximum capacity of 16t and didn’t have the load charts we needed for the lifting and positioning of the bathrooms,” says Huei Tek Low, senior project manager for LC&T Builder. “We called in crane supplier [Hong Kong based rental firm] Manta Equipment, and the company suggested the 20t Potain MCT 385. After seeing the cranes in action, we knew they’d be right for this project,” he says.
Construction remains under way and, upon completion in the third quarter of 2017, the ten MCT machines will have lifted 35,000 loads for the 1,012 apartments.
Due to the constrained nature of the site, the cranes were configured with a relatively short jib, ranging from 25m to 35m. Prior to construction a redesign of the bathroom units scaled down their weight to 12t meaning that the cranes had capacity to spare. Other heavy lifts included the prefabricated 7t staircase and wall sections.
Tall timber
A Manitowoc Potain tower crane was also invaluable on what became the world’s tallest timber framed building when it was completed in December 2015. The 49m-tall, 14-storey Treet Building in Bergen, Norway involved extensive use of volumetric construction and towers above the previous record holder, Melbourne’s 32m Forte Tower. In Bergen a Potain MD 365 was used to move the 14t timber apartment modules manufactured by Estonia’s Kodumaja; and the 12t glued and laminated (glulam) timber frame components engineered by Moelven.
The timber apartment pods were designed to stack in four-storey tiers that sat between glulam floors. These in turn tied back to enormous 50m-high glulam trusses bracing the structure. Cross-laminated timber (CLT) was used to create the cores for stairs and lifts.
“The crane was able to lift up to 62m, and had a capacity of 14t on 25m distance. It was used for the entire erection of the building,” says Ole Klepper, chief project manager for the building owner, Bergen and Bob Building Society (BOB). “The use of the tower crane turned out to be very effective, compared with use of mobile cranes, and led to a reduction in work time at site,” he says.
“All pieces were prefabricated and put together into larger sections at site before installation.
We called it Lego for big boys,” says the project’s chief structural engineer Rune Abrahamsen for main contractor Sweco. “The glulam trusses were preassembled next to the building and the lifted in to place using the building crane.
The trusses have a height of almost 50m, and were split into approximately 17m-high trusses during installation.”
The CLT cores for the main and escape stairs were also preassembled next to the building and lifted in to position as approximately 17m-high sections.
The biggest glulam frame was 9.9m wide and 15.6m long, weighing 12t, and the largest CLT lift shaft was 17.2m long weighing 8.5t. The heaviest modules were the modules from Kodumaja at 14t.
“The size of the modular section differs, depending on the project but, as a rule, dimensions of Kodumaja prefab modular sections are within widths of up to 5.3m, lengths of up to 14.5m and heights of up to 4.5m,” explains Andrus Leppik, marketing and sales director at Kodumaja.
He says that the modules are mainly used in residential, student and hotel accommodation with the core markets being Norway, Sweden, Denmark, Finland and Estonia.
From Norway to Singapore, what both schemes have in common, along with their volumetric approach, is the use of Potain tower cranes.
“Our latest generation of cranes with the CCS technology are probably best adapted to this structural type,” explains Manitowoc sales director Jean-Claude Guiter. “The main problem is in the motion of the structure. You must have very progressive speed to control the slack. The CCS can manage the slack in particular when you have a very large load. It also has a speed limiter that the operator can set. This allows the operator greater flexibility, which is very important for lifting prefabricated elements because it allows you to be very precise.”
Positioning critical
Terex too points to the importance of the software. “Our control system helps the operator to carefully and precisely position the load.
Movements are frequency controlled and speeds can be customised to the different operator’s style,” says Angelo Cosmo, product marketing manager for tower cranes at Terex.
“Our software instantly checks and ensures the best balance between load and speed. The precise and clear info on the cabin display and the possibility to add cameras are a great support,” he says. Cosmo also points out that the service conditions for tower cranes allow operations in wider conditions with tower cranes operational up to 72km/h versus just 35km/h for mobile cranes, and at greater height for taller buildings.
Tower crane manufacturer Wolffkran also notes the importance of precise positioning for large prefabricated elements. “Since Wolff cranes are equipped with a control system with fine-positioning function, even big and heavy elements can be lifted, lowered and placed to within a millimetre. Wolff cranes are equipped with automatic windforce compensation control and anti-sway-system that facilitate the exact positioning, especially of building components with large wind surfaces,” says Peter Hegenbarth, head of technology consulting at Wolffkran.
The firm has seen prefabrication and modular construction increase, especially in Benelux countries, and Scandinavia and Germany. “Pillars, ceiling panels, prefabricated stairs, lift shafts, balconies as well as complete sanitary units are delivered as prefabricated units from their special production facilities to the construction sites just-in-time,” says Gerd Tiedtke, product manager at Wolffkran. “Due to size and weight of the prefabricated elements, big trolley jib cranes or luffers are needed to transport the delivered parts to their destination at the construction site.”
In the City
Back in London and City Lifting’s Melvin Rogers has some useful advice for firms planning their volumetric schemes, especially those seeking to build taller. “It is all about the planning. Not all firms are well prepared,” he says, referring to a project where the manufacturers of prefabricated residential structures left planning the lifting until the end. “The last thing that they considered was the actual lifting of the structures. All of a sudden it’s a 12-point lift as they are concerned about structural integrity, so you end up with four or five lifting beams to achieve it. That increases the head height and the weight of the load, and suddenly you have a Christmas tree arrangement of lifting beams. That could easily be more efficient,” he says.
This is in direct contrast to another of City Lifting’s clients B&K Structures who are fully aware of lifting requirements. The company specialises in the development of hybrid structures where timber elements such as CLT, glulam, cassettes and structural steel are combined to create buildings that are not only cost-efficient but also very quick to construct. The engineering team carefully plan lifts in advance and install their panels and elements with lifting straps or brackets as appropriate.
“We positive point lift the structural steel, so we find the centre of gravity, slightly offset it and then put pre-filled lifting holes in or use a lifting bracket,” explains Gareth Skelton, operations manager at B&K Structures. “We try not to chain or strap anything as it can cause damage which costs money. For CLT panels we use a pre-installed lifting strap, which is placed in Austria.”
The speedy nature of the work and the properties of timber structures, which are naturally lighter than concrete or steel, mean that B&K Structures have found one particular type of crane highly effective. “We use a lot of mobile towers. What we find is that a lot of our jobs are on a tight footprint and where you have a tight footprint you can’t use a mobile crane because you are easily jib-bound. So mobile towers and tower cranes are perfect for this,” he says.
That is where City Lifting come in. With the UK’s largest fleet of 18, the firm has every Speirings mobile tower crane model from the 7.5t AT3 to the 18t SK 2400 AT7. “The most common ones we use are the AT4s and AT5s,” says Skelton.
“They may have a five-week project and they want to get the maximum out of their cranage within those five weeks,” says Rogers.
“The mobile tower is far quicker to mobilise, cheaper for a small duration and quicker than a small telescopic boom crane. It may be slightly more per day but you cut the programme down by quite a percentage,” says Rogers recalling a direct comparison for a job City Lifting recently completed on Oxford Street in London. It evaluated which cranes on its fleet would complete the customer’s lifting requirements making a direct comparison between a 300t all terrain crane with 80m of main boom and offset fly jib along with a 20m stand off to achieve the same spot on the roof of the building compared to their Spierings SK1265 AT6 mobile tower crane. “We could only have a partial road closure which the mobile tower crane could offer, whereas the 300t crane would have needed to be set up in one of the shops across the road 20m away,” says Rogers.
Going up Looking to the future, it is clear that modular buildings are getting taller. “Elements Europe has been delivering a wide range of off-site building solutions for over a decade to clients in the hotel, healthcare, student accommodation and defence sectors. In recent months we have also been working in the residential and education sectors,” says Simon Underwood, managing director of Elements Europe, part of The Pickstock Group of companies. “Our latest scheme will see us deliver fully-completed room modules to a 23-storey tower in Greenwich London.”
The Creekside Wharf building will see Elements Europe deliver 632 modules to the site at a rate of 20 a week commencing in February 2017. The construction time of 32 weeks using the modular system is approximately half that of a traditional approach. “Having the potential to collect rent six months earlier than a traditional build is appealing,” says Martin Bellinger, chief operating officer at project client Essential Living.
Other developers are also seeing the benefits of modular high rise, but going taller does create some engineering challenges.
“There is a lot to think about,” says Hough, who is currently working on a 28-storey building in Wembley. “You are using two types of material, first off concrete with steel. Concrete in the core shrinks as it cures and if you connect rigidly then you can have real and significant problems.”
However, he also points out that, technically, there is no limit on how high the buildings could rise. “There are no restrictions on the systems, but at some point the columns [and therefore the modules] would get so big that there would be cost effectiveness issues.”
For now, though, projects are continuing to push the boundaries assisted by a range of tower cranes, both mobile and static.






