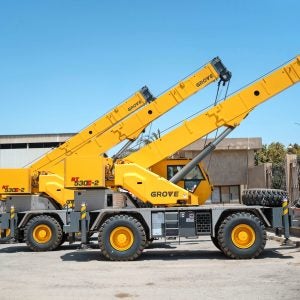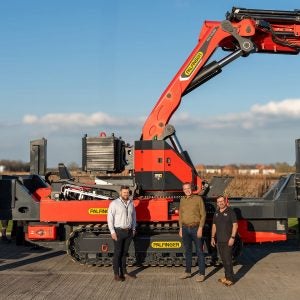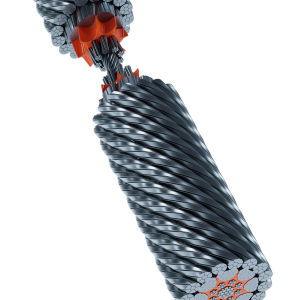Using the lift simulation and planning software, ALL Cleveland where able to place 75 pre-cast concrete segments, each weighing over 12USt, on the blind side of a 275ft-long building and only having to move the crane once.
ALL Crane’s Marty LaCava said the software was instrumental to maximizing efficiency on the job as the site was quite narrow, but the concrete segments had to be placed at various different points, which could have meant moving and setting up the crane numerous times.
Instead the software was able to not only produce a lift plan requiring the crane to be moved only once, but also informed the choice of crane.
After reviewing the information, LaCava decided to use the 350USt Grove GMK 6350 telescopic all-terrain, configured with an 87ft boom and a 148ft luffing jib attachment.
This provided a 142ft lifting radius once the crane was setup just 5ft from the building.
“The 3D software showed us the best way to build the crane in a limited space only 200 feet long,” LaCava said.
“With the right hydraulic crane, the right amount of jib, and the precision allowed by the 3D Lift Plan, we were able to complete all the lifts moving the crane only once.”
The efficiency savings as a result of using 3D Lift Plan ensured work at the famous clinic’s new 136,000 sq ft laboratory building went smoothly.
LaCava added: “That significantly increased cost effectiveness. Six weeks’ worth of up-and-over lifts were executed without a hitch.”






