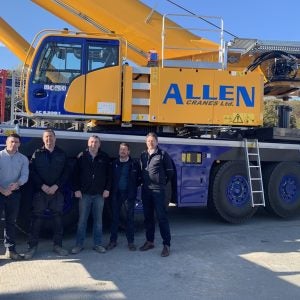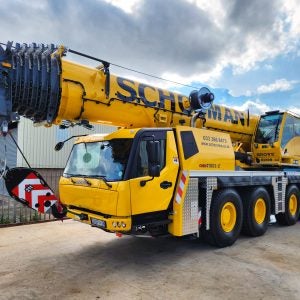Heron Tower is destined to be one of the tallest buildings in London, and occupies the entire footprint of a small site which is bounded by public roads on all four sides. Three Select Comedil tower cranes have been installed to erect the main building structure. However, their 16 tonne lifting capacities are not adequate to cope with the massive steel columns that must be craned in to form the basement of the new building. With individual columns weighing in excess of 40 tonnes each and very limited space within the footprint of the building, the only answer was to position a large mobile crane immediately adjacent to the site boundary.
Given the restraints of the road system, the only solution was to position the crane in Houndsditch, however this presented its own problems as the road width was narrower than the outrigger spread of the crane that would be required.
The structural steel contractor, Severfield Reeve, called in technical experts from Ainscough Crane Hire to assist with the planning and liaison with the various statutory authorities that had to approve the use of such a large crane in a confined space. Ainscough produced a plan to utilise an 800 tonne capacity Demag AC 2000 mobile crane, with the outrigger mats for two of the supports encroaching over a utility tunnel, and the other two outriggers supported by 4 metre high trestles founded on the base of the excavated site.
With Houndsditch temporarily closed off to vehicle traffic, but with a pedestrian route being maintained to provide access to adjacent buildings, the entire area of the road and nearside footpath was covered in a 100mm thick sand/cement dry mix, over which a double layer of Trax heavy duty aluminium roadway panels were laid. Below each roadside outrigger of the 800 tonne crane, five 7.5m x 2.2m steel mats were positioned, bridged over by an 11m x 3m steel mat sitting on Ethafoam pads, to give an effective bearing area of 97 square metres. This arrangement brought the bearing pressure at the original road surface down to 1.65 tonnes per square metre, which proved acceptable to the statutory authorities.
The height of this multiple arrangement of load spreading mats meant the wheels of the 800 tonne crane had to be at least 750mm above road level in order for the outrigger legs to swing out into the working position. This was achieved by reversing the crane up a temporary ramp onto a raised pad constructed from timber crane mats. To support the cranes outriggers where they projected out over the excavated foundations of the new building, Severfield Reeve designed and fabricated 4 metre high structural steel trestles, to support Ainscough’s load spreading steel mats thus providing a stable base to support the crane.
Installing the supports and the 800 tonne crane took ten men a total of two days, with ten truckloads of equipment being required. The 800 tonne crane is now successfully working, configured with 160 tonne counterweight and sideways super lift on 55.5m main boom, to install the 40 tonne steel columns at radii up to 40 metres.






