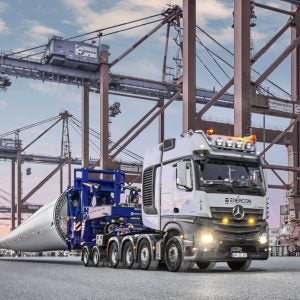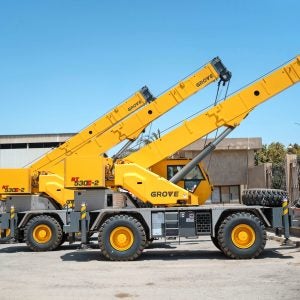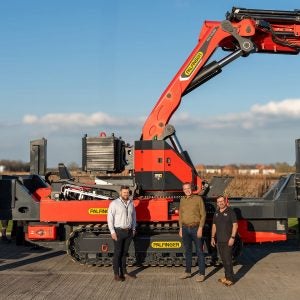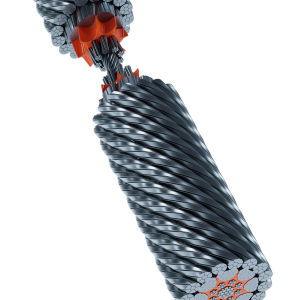
The 490ft building houses commercial office space, parking, gardens, and pedestrian sky bridges.
The lift site, situated on a two lane street and between a pair of pedestrian bridges, required a carefully engineered approach.
Bigge said: “Due to absence of street plans at our disposal, field measurements were made onsite during the planning stages.”
Arriving at a weekend with a favorable window for weather conditions, Bigge’s crews trucked in and assembled a Liebherr LR1300 crawler crane with the help of a Link-Belt HTC8675 and an Xtreme XR3034 reachfork.
A “jacknife” technique was used to construct 550ft of boom and jib in the 350ft of space available between the bridges. Components of the outdated cooling towers were retrieved from the rooftop to be hauled away, and the new components were lifted and set in place in under 48 hours.






