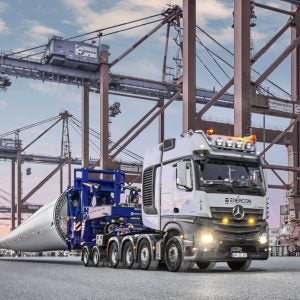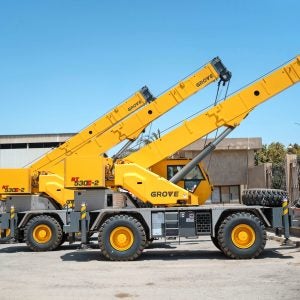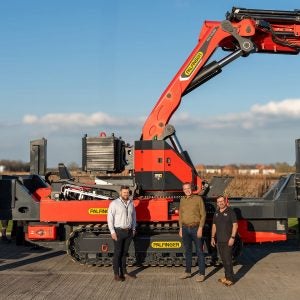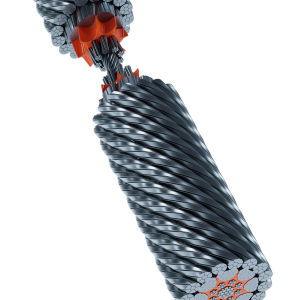At a cost of HK$4.94 billion, the new Central Government Complex in Hong Kong will become an architectural landmark in a city that is already distinguished by some of the world’s most impressive and imposing buildings.
Scheduled for completion in 2011, ground preparation work at the site began in July 2008 and will last for nine months.
The site was formerly used as a military base for British troops and then for China’s military following the return of Hong Kong’s sovereignty in 1997.
This showcase Central Government Complex building project will employ a workforce of 3,000 at its peak, involving the erection of a main 27-storey structure that will be 120 metres high, along with the ten storey high LegCo (Legal Council) block and a number of lower office structures.
Building heights on the development site have been restricted to protect harbour views from the vantage point on Victoria Peak and ridge lines have been preserved, with a 20% mandated building-free zone in respect of the mountain backdrop.
The contract for the project was awarded to construction company Gammon and its joint venture partner Hip Hing Construction, who successfully beat off three other pre-qualified tenderers in bids for it. Sub-contractor for the ground preparation and drilling work is Driltech.
In respect of the bored pile excavation work currently being carried out, Gammon Project Mechanical Engineer Stewart Lam said that some 200 piles would be drilled at three-metre intervals to depths of between 30 and 40 m, with diameters of around 200mm to 3000mm.
The Liebherr HS 855 HD Litronic duty cycle crawler crane on site is equipped with a large diesel engine to ensure maximum performance and that equipment such as vibrators and casing oscillators can be operated without the need for an additional power pack.
Colin Hughson of Liebherr Hong Kong explained that an electro-hydraulic proportional control allows several movements of the crane to be performed simultaneously, ensuring that all categories of loads can be precisely positioned.
The Liebherr free-fall winches, he added, are installed as complete units and integrated drives and multi-disc brakes allow increased drum width with the same dimensions, increasing rope capacity on the first layer, for longer rope life.
The main winches are driven via an axial piston displacement pump and a variable flow oil motor in closed circuit. This design allows precise work cycles for all winch movements. The supplied energy is ideally used in acceleration and braking of the winches and regained when operating in the power reducing mode.
Gammon/Hip Hing also intends to ensure that Hong Kong’s future seat of power will be characterised by many green features.
To overcome the possibility that structures on the site could block breezes flowing from the harbour across Hong Kong’s central district, for example, the complex will have an open space known as the ‘Green Carpet’ at its core.
Landscaping along the ‘Green Carpet’ will feature local trees and vegetation to provide diverse seasonal changes.
The extensive greenery, along with wide open spaces, has been designed to reduce the ambient temperature, while only recycled rain water will be used for irrigation on the site.
Other eco-efficient features will include the extensive use of photovoltaic panels to supplement electricity use, vertical planting walls to improve both the thermal insulation of the building and the street landscape, and a double-layered and ventilated façade design.






