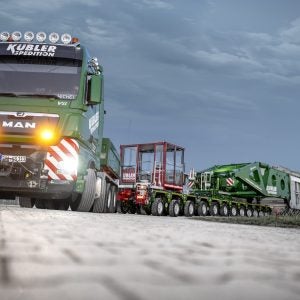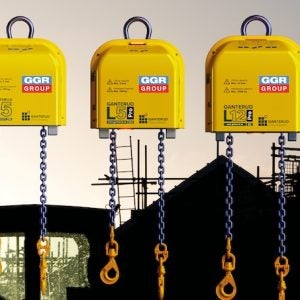Two problems had been highlighted by LGH Megalift; firstly the ‘planing’ machine had to be placed on a 3m-high plinth and secondly there was a lack of available headroom within the premises, as the roof sloped significantly at one side of the building. Following an engineering study, LGH Megalift was able to provide a cost effective solution.
It was decided that the machine would be installed from the side of the plinth, as the angle of the roof prevented an approach from the end of the plinth. Two lengths of track were placed running past either end of the plinth. As the machine was relatively narrow and because a second machine was situated in close proximity to the back of the plinth, only two of the cylinders from the 4400 system were utilised.
These cylinders were placed upon the rails and fitted with a 10m-long lifting beam that had been offset upon the jacks in order to maximize the roof clearance. Once the jacking system had been put in place, the client positioned the machine alongside the plinth.
The machine was constructed with an upper control box section containing all the electrical power cables, which ran along the top of the machine. It was essential that contact with this section was avoided. As a result, lifting slings were passed over the top flange of the lifting beam and the edges were softened with large semi circular tubes.
Once the rigging had been successfully attached, the machine was lifted and temporary supports were introduced underneath. This enabled the slings to be readjusted to accommodate the tight headroom before the final lift took place. The Megalift then hoisted the machine above the plinth, before tracking along the rails to complete the operation by placing the machine in its final position on the plinth.






