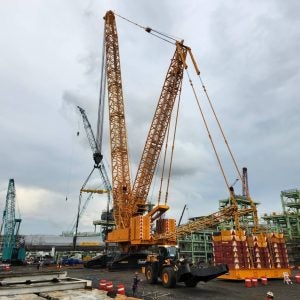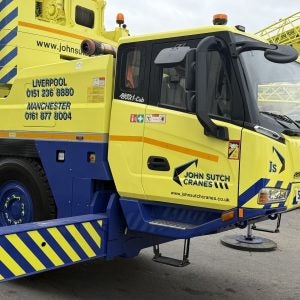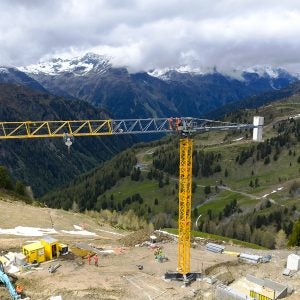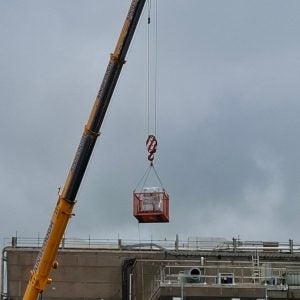At the top of the 72-storey tower a concave steel structure 52m high and reducing to 7.3m high on the opposite side of the roof. This element will be installed in-situ with an external climbing Liebherr 160HC-L 8/16 Litronic luffing jib crane to lift the 2t-10t elements.
A distance of 52m from the last tie-in to the cranes’ slewing platform was specified to ensure an acceptable ‘over-standing’ height.
Liebherr was the only crane manufacturer able to meet this requirement, which also included a 7m radius as a result of the curved face of the steel structure.
In total the external climbing crane will use nine tie-ins at 34 m intervals – each incorporating six tower sections.
Each of the three luffing jib cranes including two internal climbing units, have a maximum lifting capacity of 16 t and feature 50 m jibs.
Luffing jib cranes were chosen by the contractor for their speed of lifting on narrow sites allowing simultaneous lifting and lowering.
Above 150m height luffing jibs become faster than conventional tower cranes, the company asserts, particularly with its two-fall winch system that has speeds of 338 m/min; allowing 20% more load cycles.
The 72-storey tower includes a four-storey office/retail/lobby area extending beyond the main tower footprint, all of which sit over five levels of basement car parking.
The basement structure extends across the full width of the site and beneath the adjacent old Corniche Road running parallel to the site.
Two Liebherr 280 EC-H tower cranes are being used for construction of the basements and levels 1 and 2 of the podium. One, with a 65 m jib length and a maximum 12 t lifting capacity features an erected hook height of 45 m which includes 17 m on the bottom basement level.
The second crane has a 70 m jib length and a 43 m hook height from the ground level.
Above the ground level, the tower rises upwards from the middle of the site.
The first five storeys of the tower and extended areas provide a mix of lobby, retail and office areas.
Above the office level is the first of four mechanical areas of the building – each of which comprises several levels of mechanical plant.
This level also forms the ‘springing’ point for two large canopies on either side of the building which extend over the offices spread below.
Above this level are 25 residential floors before a health club and the second mechanical area.






