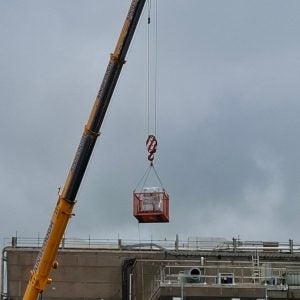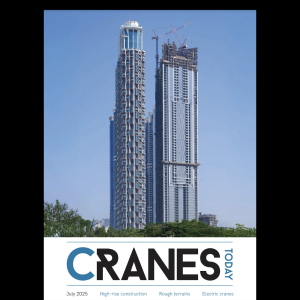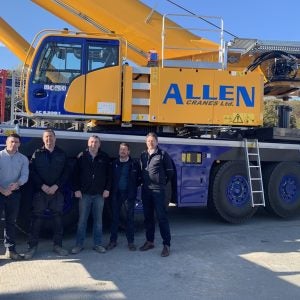The Blue Cross and Blue Shield (BCBS) building was commissioned by Health Care Service Corporation (HCSC) from architects Goettsch Partners in the 1990s. Goettsch Partners business development director Matthew Larson explains that the insurers’ rapid growth had seen them move between leased offices four times within 25 years.
When BCBS wanted to build their own office building, they wanted to make sure they would be able to grow further without moving again. Goettsch came up with a design that would allow the building to be expanded vertically in stages. The architects say that, while the original building cost a little more than a normal 32 storey structure, the savings over the additional land cost of building on adjacent property were substantial.
The original building was completed in 1997; the new extension is expected to be finished in 2010. It will accommodate 8,000 workers, from 4,200 today. Since 1997, HCSC president and CEO Ray McCaskey says, the insurer has grown from three million members to 11 million.
Walsh Group was the lead contractor on the original building, and is now leading the project to extend the structure. Laurel McKenzie was the manager responsible for the cranes and structural steel on the project. She says, “Walsh worked on the initial construction of the building ten years ago. As built then, the building was designed with the load of the finished extension in mind, but not with the temporary direct construction load.”
Two luffing jib tower cranes were to be used for the job. Although they were positioned towards the core of the building, external, rather than internal, climbing cranes were used. As there was not an elevator shaft available, they were tied in to the slab and running the entire height of the extension.
John Martello, general manager for Central Contractors, says, “We supplied the two luffing jib cranes; the derricks were supplied by Walsh, the main contractor. We supplied all of the crane operators and erection mechanics. Both cranes are external climbing cranes. At erection, two mast sections were installed, for a hook height of 110ft (33m) above the roof, to allow just enough room to place the climber on, than the cranes were climbed to the next elevation. The heaviest component was the turntable, weighing 32,000 lbs (16 US tons).
“One of the biggest challenges was the logistics of delivery of the crane components, with high road traffic below. A special ramp was built to allow the assist crane, a Liebherr LTM 1080, to support the unloading of components. Each crane required 18 trailers, and the entire erection process took two months of continuous work.”
The plan called for two derricks to be used to assemble the cranes. A small derrick was used to lift a larger derrick on to the roof, which then assembled the two tower cranes.
The first step was preparing the roof to support the two cranes, and two derricks. McKenzie explains, “We went through a process of locating the crane on the roof, based on a process of elimination. We didn’t want to impair the function of the existing cooling towers. We wanted to keep out of the way of the elevator shaft, so work could go on there. We needed to keep out of the way of the stairwell. We wanted to stay off of the atrium that runs from top to bottom on the north centre of the building. The new building would have a different configuration of cooling towers, and a new window cleaning system, that we needed to avoid. And we still needed to be able to hit the street, while staying close to the core of the building.
“We wanted to take advantage of the lateral load resisting system that was in place, and minimise the costs and waiting times associated with using temporary steel. The more we used the permanent structure, the better for us and for the building owners.”
The plan for the cranes, and their supporting structure, was drawn up by engineers Ruby and Associates, with crane contractors Central Contractors, a division of All Erection. Thad Greiner was the project engineer for Ruby. He says, “The existing structure was 32 storeys, around 400ft high. We were adding another 25 storeys, an additional 330ft (100m) and two Manitowoc Potain MR 605Bs.
“A 17 US ton Timberland Model 17-80 derrick was carried to the roof in pieces, using the building’s freight elevators. It was used on the northwest corner of the building and used to erect support steel.
“The 17 ton derrick was used to bring the 35 US ton stiffleg derrick, a Timberland SD 35-100, up to the roof in pieces and to install it on the steel structure. The existing roof was not adequate to support the derrick actions, so a steel structure had to be built for support. The customer wanted us to use as much of the future floor structure for the supports as possible; a planned beam was used as a main chord for the support structure.
“The SD 35-100 brought up the components of the first MR 605B, and the support for the crane. The crane was installed on two heavy trusses and plate girders.” The small derrick was lowered to the ground once the larger derrick was completed. The first tower crane then lifted the large derrick across the roof.
Greiner says, “The two cranes were almost a mirror image of each other. The first crane wouldn’t have the capacity at the reach needed to lift the support steel for the second crane, so the derrick was moved across the roof. The derrick was then used to lift the support steel and the second crane.”
Derrick basics
The derricks, from Woodstock, Ontario, Canada-based manufacturer Timberland, were supplied to Walsh by F&M Mafco. Executive vice president Bob McKenna says, “When lifting first started, derricks were the only option. As the capacity of cranes have grown, they have replaced derricks in many cases, but there are still some situations where derricks are the best option.
“You’re using the building, or bridge, as the foundation. To install, or disassemble, a tower crane from the top of a building like this, you can imagine the type of a crane you would need: there might be some big enough, but the size of the base would be huge. The restrictions on traffic, and the pressure it would put on the street, would make it impossible to use.”
Lawrence Clarke, Timberland product manager for construction and mining equipment, says, “Both of the derricks use the same concept: the boom, mast, sills, and stifflegs all break down into sections about 8ft long, so you can manhandle them into a freight elevator and on to the roof. All sections bolt or pin together.
“They use standard components on the boom sections and stifflegs. On the 17 ton derrick, the boom sections weigh approximately 350lb (160kg); on the 35 ton derrick, they weigh around 650lb.
“The small derrick is easier to manhandle, but we have a number of customers who only have the 35 ton derricks. Normally, they’re used to take down tower cranes and for replacing roof top heating and air conditioning units, etc. Typically, the tower crane will lift the derrick components to the roof, but once the crane is disassembled, the derrick is dismantled and its components are carried down in the lift.
“A big feature on these derricks is that the sill spread angle and sill length can be adjusted. On other stiffleg derricks, the sill spread angle is typically fixed at 90° and the sill length is also fixed. On our derricks, the sill spread angle can be adjusted from 45° to 100° and the sill length also adjusted. That means that rather than the sill support points being fixed, you can change the angle and sill lengths to allow you to fit to available space limitations or to pick up preferred support locations minimising site shoring and foundation preparation work. An online computer programme provides lift capacities and foundation reactions for any set of parameters within the derricks’ adjustability range.”
McKenna says, “On the BCBS building, one of the derricks had 80ft (24m) of boom, the other had 100ft. To have assembled the cranes from the ground would have taken 600ft of boom.
“The adjustable sill is an advantage, because you can fit the derrick to the building. There are three points on the derrick that put down a load, and different points on the building that can take the load. If the load points on the derrick are fixed, you will have to use a steel foundation to adapt the derrick to the building. If you can adjust the leg of the derrick, you can fit it to the points on the building that will take the load.”






