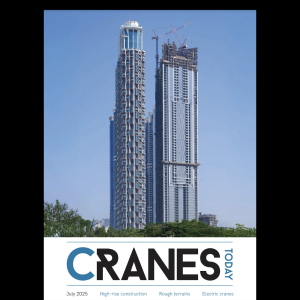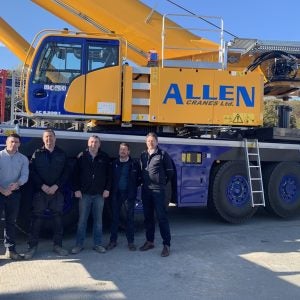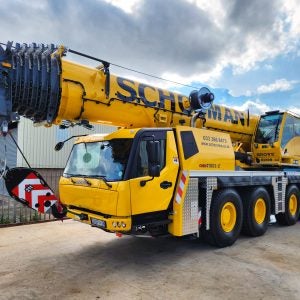
The building, which was to be used as an office for an architect, was 10m by 4m by 3m and weighed 6t.
A one-over-two-over-four spreader beam configuration would have created a statically determinate or balanced lift, limiting skewing so the load would be evenly distributed. However, the building had a missing corner that demanded a more innovative solution.
Paul Barber, managing director at RRS, said: “The missing corner facilitated the attachment of the building to a residential property. We weren’t able to have any rigging supporting the narrower end, as once against the house we wouldn’t be able to remove the slings. We had to use spreader beams to support the main building and internally brace the unsupported section.”
RRS used a CMOD modular spreader system, where the struts from the spreader beam were combined with four corner units to complete a frame.
At the top, RRS employed MOD 12 spreader beams along with the corners to create a 4m by 4m square, below which four additional MOD 12 beams were used at 2m long apiece. The beams, all sourced from RRS stock, combined with four 5t 5m webbing slings, eight 5t 2m round slings and four 10t 4m round slings from Miller Weblift.
Anthony Culshaw, senior design engineer at Modulift, said: “RRS made use of the same series of beams throughout the rig, using a CMOD 12 frame with MOD 12 spreaders. This would have meant that much of the equipment on site was interchangeable including both the strut sections and the bolting for the beams and frame, further easing the assembly of the system.”
A 200t capacity Liebherr LTM 1200-5.1 was chosen before extensive deliberation over the rigging configuration, based on its weight and radius, complete with a long telescopic boom. It was positioned at the front of the house and lifted the modular building to its rear, while the crane operator and banksman communicated via two-way radio.
The building was landed onto blocks before a six-strong team from RRS unshackled the webbing slings and pulled them clear. They then jacked up the building using toe jacks, removed the blocks and lowered it to its final position on the ground.
Barber said: “The customer, Low Carbon Construction Worldwide, had arranged closure of the residential street, consulted the local authority and engaged with neighbours, so from our point of view the lift was straightforward. We positioned marshals on the pavement to ensure no bystanders entered the lift zone.”
Prior to the lift, RRS had collected the building panels and delivered them to its Portsmouth, UK depot. There, LCC utilised warehouse space to assemble the modular building before it was transported to the site and lifted by the Liebherr.
Barber concluded: “This kind of lift is becoming more popular. With housing at a premium, people are looking at easy ways of expanding their current property and offsite-constructed rooms are one such solution. One of the appeals is that costs are limited as construction is completed offsite in a factory environment.”






