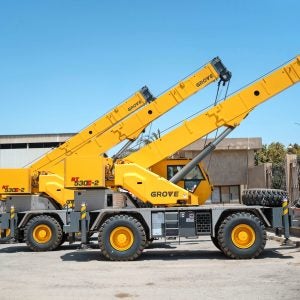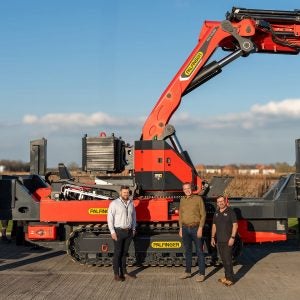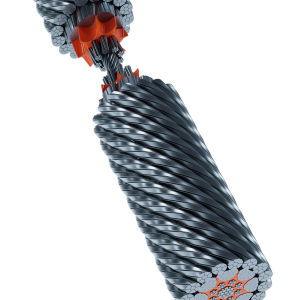
The project included converting the former provincial government office spaces into additional library space, meeting rooms and an urban green space, all while keeping the library open to thousands of visitors daily.
SBW initially considered mobile cranes to tackle the heavy lifting from street level, but saw several drawbacks that made planners rethink the option.
“The structure’s shape required a minimum of a 500t capacity class mobile crane to hoist large materials to and from the upper floors because it would be boom bound,” said Tyler Brown, general superintendent for SBW.
Given the possible set-up locations for a mobile crane at the site, smaller cranes just did not offer capacity to lift many of the objects at the required boom lengths and working radii. “This meant we would have had to shut down an entire street, and mobilization costs would have been high. By the time we counted everything that needed to be hoisted, it was cost-prohibitive to use a mobile crane,” Brown explained.
The job required a 180.4ft (55m) boom radius, and SBW chose the Terex CTL 430-24 luffing jib tower crane. For the year-long renovation project, SBW entered into a six-month rental agreement with Leavitt for the 26.5USt crane. Its tower required seven HD23 22.6 segments to reach the needed jib base height of 147.6ft.
A 15° in-service radius was used throughout the project to lift materials to and from the rooftop. “Using the luffing jib allowed us to position the tower closer to the library structure, but, even still, most of our lifts were made close to tip radius of the 180.4ft jib,” said Brown.
To further reduce project costs, SBW’s plan for the CTL 430-24 crane included a freestanding tower that wasn’t tied into the library’s structure. Originally, SBW planned on using an undercarriage strut mounting for the tower section. However, the optional base’s availability was limited and not available in western Canada.
SBW consulted with engineering firm TNAI Engineering, whose team came up with a “floating” 32.8 x 32.8ft (10 x 10 m), X-shaped concrete base. The concrete anchor measured 6ft wide, and height along most of the cross section was 6.5ft tall. The outside 4ft end segments of the structure anchoring into the columns were 8.5ft tall.
Throughout the demolition phase, the crane was kept busy daily removing large structural pieces and concrete from the rooftop. As work transitions to the reconstruction phase, the crane will be used to hoist large building materials and full concrete buckets from street level to the 8th and 9th floors. The largest and heaviest planned lifts will be the two 5.4t escalators, hoisted into position without disassembly to save time and money.







