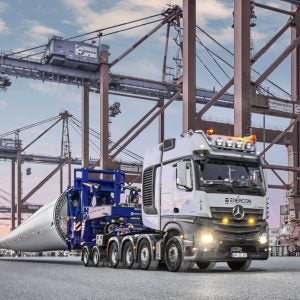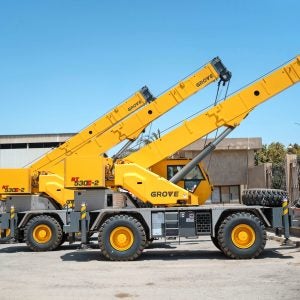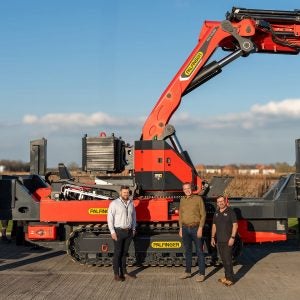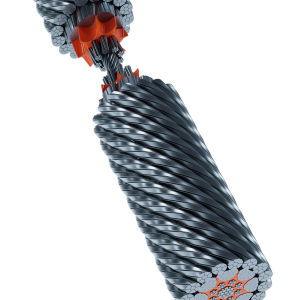The lifting plan called for a ‘motley’ erection team made up of seven different cranes to lift the door truss and the roof truss in tandem so as not to degrade their structural stability. The door truss, destined to hold up rolling doors, weighed 613t in total and measured 153m-long by 12m in height, while the roof truss weighed 240t.
The crane operators synchronised movements with the help of a signaler, operations manager and 12 radios.
Two 600t Terex CC2800-1 lattice boom crawlers and two additional 500t telescopic cranes lifted the door truss, raising it 30m to be anchored between the hangar’s outer walls by personnel on lift platforms.
Once the door truss was in position, the two 500-tonners increased their share of the hook load from the door truss to 100t to allow the two CC 2800-1 crawlers, together with two additional 300t cranes, could install the roof truss central section.
Site manager Karl-Heinz Große, explained why the roof was lifted in one piece. “We had to erect the whole roof truss central section segment—which weighs around 240t—at the same time in order to make sure that we would get a structurally stable structure and would eliminate the need for expensive bracing as much as possible.”
Maxikraft project supervisor Walter Bachmann was responsible for selecting the cranes used. Bachmann added: “The first basic step, of course, was to simply select the cranes according to the corresponding loads. The second criterion consisted of making sure that we would have nearly identical movement sequences and speeds. The decisive factor in choosing the two Terex crawler cranes, however, was the fact that they have outstanding handling characteristics and reliability.”






