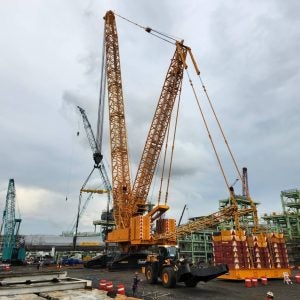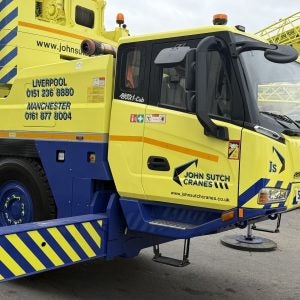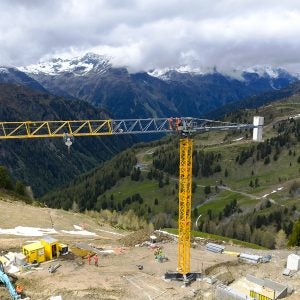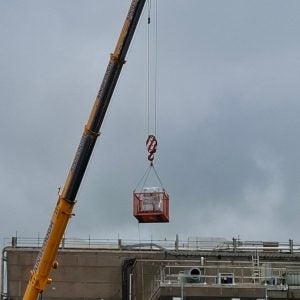The 140 m high Mashattan residential project features 10 Liebherr tower cranes; making it the largest population of Liebherr cranes on a single project in Istanbul. In the pipeline at least five projects are shortly to get underway, each above 150 m, including the 200 m high Mecidiyekoy tower awarded to Tasyapi.
Ten Liebherr 132 EC-H 8 Litronic tower cranes are playing a key role in assisting Turkish contractor Tasyapi to complete its 36 month contract for the 10 tower Mashattan project – currently thought to be Istanbul’s tallest residential project at 140 m – height by at least three months ahead of schedule.
In praising the Liebherr’s effectiveness and performance on the prestige project, located in Maslak – some 8 km from the city centre – Project Manager, Cevdet Evgar, acknowledges that the mild winter has also contributed to the anticipated early completion.
Work began on the 36 month project in September 2005 with Tasyapi taking delivery of four purpose-ordered Liebherr 132 EC-H cranes from local dealer Atilla Dural.
The 10 cranes feature a 156 m underhook height and a 55 m jib length with a maximum lifting capacity of 8 t. A 1.7 t lifting capacity is possible at the maximum jib radius.
All 10 models feature a 48.8 m free standing height before being tied to the structures at 25 m intervals.
Initially the contractor prepared a maximum 20 m deep anchored retaining wall around three sides of the hill top location falling down to a small creek on the fourth boundary; dropping a distance of some 40 m across the site.
Most of the site is on hard load-bearing bed rock allowing seven of the 10 towers to each sit on 150 cm deep concrete foundation slabs.
For the remaining three towers however the contractor opted to bore 200 80 cm diameter x 12 m deep concrete piles for each tower into the bedrock.
Generally the site was covered by up to 18 m depth of overburden above the rock. By completion, Tasyapi anticipate excavating approximately 1.5 million m3 of overburden.
The Mashattan project covers an area of 160,000 m2 with each of the 10 towers housing a ground floor ‘foot print’ of 1300 m2. This reduces to 900 m2 at the 25th floor to provide a 400 m2 terrace and again to 500 m2 at the 30th floor.
Each 140 m high tower includes 33 floors plus a ground floor/mezzanine and between 3-7 basements.
Due to the hillside location of the three towers sitting on the bored piles one features seven basement levels with two having six levels.
The project also includes one, two or three storey car parking areas around each tower.
The remainder of the project will be landscaped and includes swimming pools, small ornamental ponds plus 12,000 m2 of community buildings including a market, shops, cinema and fitness centre.
The Liebherr cranes are, according to Cevdet Evgar, in constant use on all ten towers in a variety of duties, including lifting and placement of the formwork tables and reinforcement.
The contractor is achieving a 6-7 day floor cycle to complete four floors/month with all beams, slabs, columns and walls being poured in-situ by concrete pumps.
The cranes are also being used to lift and position the towers cladding and glass panels plus mechanical services for the 12th and top floors.
Architect for the Mashattan project is Istanbul-based MM Projects with Tasyapi acting as developer and main contractor.
The land had previously been occupied by several hundred small automotive industry spare parts manufacturers and a small number of larger land owners.
To simplify ownership difficulties, a cooperative was formed between the owners and spare parts manufacturers and agreement reached with Tasyapi as developer on ownership of the towers.
One tower will be owned by Tasyapi and two by the cooperative with floors on the remaining seven being shared between all parties.
With premium residential space costing in excess of US$3000 m2 on the project, purchasers were initially offered the opportunity to buy multiples of 85 m2; resulting in different sizes and layouts of apartments on each floor.
Istanbul towers Istanbul towers






