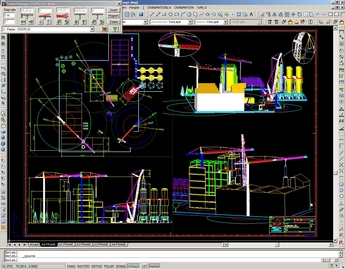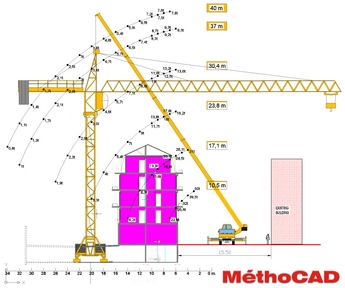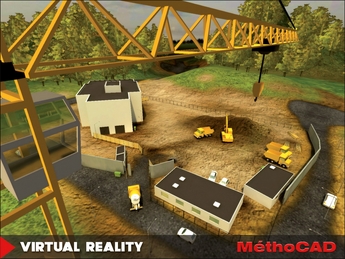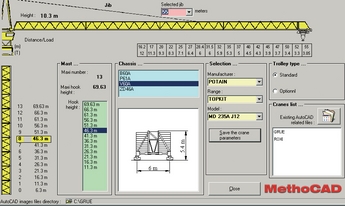Cranes on computer
13 June 2007Two lift planning software houses have recently expanded their range of AutoCAD modules to cover both mobile and tower cranes.

Launched at Intermat last year, Cranimax has since sold 74 units of the TowerManager module, sold with an average of 15 crane models.
The software enables users to assemble and place top-slewing tower cranes in an AutoCAD environment, with plan, elevation and isometric views and a scale drawing. Users can move the cranes around within the environment. The software automatically detects potential clashes in plan view, and the software can also highlight critical clearances or dangerous positions of the crane.
Self-erectors are not currently available, but should be included by the end of the year, the company said.
Users can build up the environment without needing to know the ins and outs of AutoCAD: Cranimax also supplies a library of simple and complicated shapes and objects. Users can plan the below-the-hook set up with a library of rigging objects. This software also generates a parts list.
Those customers who do not want to fork out for a full AutoCAD licence can buy a copy of ‘affordable alternative’ software BricsCAD.
The base cost of the programme is EUR4,000 without cranes. A library of 15 crane models will cost an extra EUR2,500, and the company has library drawings for all manufacturers, it said.
A second tower crane module to computer design software AutoCAD has launched a new revision that offers help planning the erection and dismantling of tower cranes.

The software also includes a new section of safety pictures and videos of examples of best practice for working at height, and working near power lines, as well as practices flagged up by some safety organisations as unsafe.


When several tower cranes are placed close together, they could clash. The software calculates oversailing heights in elevation drawings. A specific computer algorithm detects potential collisions.
Cranimax Tower Manager tower crane data entry window Cranimax Tower Manager tower crane data entry window Cranimax Tower Manager screen Cranimax Tower Manager screen MethoCAD mobile crane planning software MethoCAD mobile crane planning software MethoCAD virtual reality crane simulator MethoCAD virtual reality crane simulator Methocad tower crane data entry window Methocad tower crane data entry window
